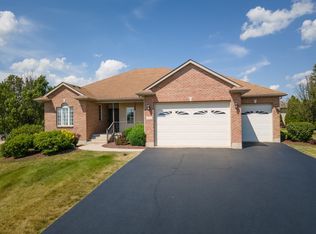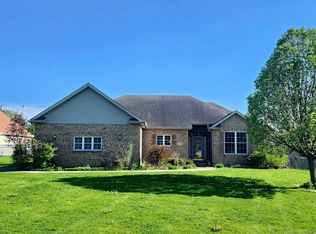Closed
$420,000
1108 Arneita St, Sycamore, IL 60178
5beds
1,826sqft
Single Family Residence
Built in 2005
0.38 Acres Lot
$439,400 Zestimate®
$230/sqft
$2,800 Estimated rent
Home value
$439,400
$347,000 - $558,000
$2,800/mo
Zestimate® history
Loading...
Owner options
Explore your selling options
What's special
Don't miss this stunning 5-bedroom brick ranch in desirable Townsend Woods, featuring a fully finished basement and impeccable design touches throughout! Owned by a professional with a background in high-end custom home building, this property is a showcase of refined finishes, meticulous attention to detail, and the latest design trends. Step into a bright and spacious living room with vaulted ceilings and a striking stone fireplace with a gas start-a true focal point. Luxury 9" wide vinyl plankl flooring flows seamlessly from the living room into the dining area and kitchen, and continues through the arched hallway for a cohesive and elegant look. The main level features three spacious bedrooms, including a gorgeous primary suite. This expansive retreat includes a large walk-in closet and a versatile nook perfect for a cozy seating area, a home office, or whatever your heart desires. The ensuite bathroom was professionally remodeled in 2023 with ceramic tile flooring, a chic double vanity, and a stunning shower complete with a cast iron shower base, crisp white subway tile, a shower seat, and premium fixtures. No detail was overlooked-the shower fan/light even includes a Bluetooth speaker for your enjoyment, while a large bathroom closet with built-in outlets offers extra convenience. On the opposite side of the home, you'll find the dining area and kitchen. Sunlight pours through the large bay window in the dining area, spacious enough for a 6-person table. The kitchen is equipped with a pantry, stainless steel appliances (2021), including a gas range and Bosch dishwasher (2022). Just off the kitchen is a spacious first-floor laundry room with easy access to the attached 2-car garage. Throughout the main level, 9-foot ceilings, Pella wood windows, pristine white trim, and on-trend paint colors create a bright, airy ambiance. The fully finished basement offers an incredible amount of additional living space, starting with a large recreational room with endless possibilities. The basement also features all-new carpeting (2022) and two oversized bedrooms. The outdoor space continues to impress. Step out onto the back deck overlooking a fully fenced yard with a 6-foot wood privacy fence. A charming, custom-built shed sits in the corner, adding character and functionality, while a well-maintained above-ground pool promises endless summer fun. Notable features and updates include: furnace (2021), central air (2024), luxury vinyl flooring (2021), basement carpeting (2021), oven/range (2021), refrigerator (2021), dishwasher (2022), ejector pump (2022), shed (2022), pool liner (2020), and pool sand filter (2021). This home is truly a gem with every detail thoughtfully crafted-you don't want to miss it! Schedule your private viewing today.
Zillow last checked: 8 hours ago
Listing updated: February 12, 2025 at 12:27am
Listing courtesy of:
Elizabeth Metcalf 815-757-4073,
Willow Real Estate, Inc
Bought with:
Kasey Zeimet
American Realty Illinois LLC
Source: MRED as distributed by MLS GRID,MLS#: 12202802
Facts & features
Interior
Bedrooms & bathrooms
- Bedrooms: 5
- Bathrooms: 2
- Full bathrooms: 2
Primary bedroom
- Features: Flooring (Wood Laminate), Window Treatments (Curtains/Drapes), Bathroom (Full)
- Level: Main
- Area: 208 Square Feet
- Dimensions: 16X13
Bedroom 2
- Features: Flooring (Carpet), Window Treatments (Blinds)
- Level: Main
- Area: 110 Square Feet
- Dimensions: 11X10
Bedroom 3
- Features: Flooring (Carpet), Window Treatments (Blinds)
- Level: Main
- Area: 130 Square Feet
- Dimensions: 10X13
Bedroom 4
- Features: Flooring (Carpet)
- Level: Basement
- Area: 240 Square Feet
- Dimensions: 16X15
Bedroom 5
- Features: Flooring (Carpet)
- Level: Basement
- Area: 275 Square Feet
- Dimensions: 11X25
Dining room
- Level: Main
- Dimensions: COMBO
Eating area
- Features: Flooring (Vinyl), Window Treatments (Bay Window(s))
- Level: Main
- Area: 144 Square Feet
- Dimensions: 12X12
Kitchen
- Features: Flooring (Vinyl)
- Level: Main
- Area: 154 Square Feet
- Dimensions: 11X14
Laundry
- Features: Flooring (Vinyl)
- Level: Main
- Area: 63 Square Feet
- Dimensions: 7X9
Living room
- Features: Flooring (Vinyl), Window Treatments (Curtains/Drapes)
- Level: Main
- Area: 345 Square Feet
- Dimensions: 15X23
Recreation room
- Features: Flooring (Carpet)
- Level: Basement
- Area: 760 Square Feet
- Dimensions: 20X38
Heating
- Natural Gas
Cooling
- Central Air
Appliances
- Included: Range, Microwave, Dishwasher, Refrigerator, Dryer, Disposal, Stainless Steel Appliance(s), Water Softener Owned
- Laundry: Main Level
Features
- Cathedral Ceiling(s), 1st Floor Full Bath, Walk-In Closet(s), High Ceilings, Pantry
- Windows: Screens
- Basement: None
- Number of fireplaces: 1
- Fireplace features: Wood Burning, Living Room
Interior area
- Total structure area: 3,652
- Total interior livable area: 1,826 sqft
- Finished area below ground: 1,826
Property
Parking
- Total spaces: 4
- Parking features: Concrete, Garage Door Opener, On Site, Garage Owned, Attached, Driveway, Owned, Garage
- Attached garage spaces: 2
- Has uncovered spaces: Yes
Accessibility
- Accessibility features: No Disability Access
Features
- Stories: 1
- Patio & porch: Deck
- Pool features: Above Ground
Lot
- Size: 0.38 Acres
- Dimensions: 77X153X126X39X75X38
- Features: Corner Lot
Details
- Additional structures: Shed(s)
- Parcel number: 0628332010
- Special conditions: None
Construction
Type & style
- Home type: SingleFamily
- Property subtype: Single Family Residence
Materials
- Vinyl Siding, Brick
- Foundation: Concrete Perimeter
- Roof: Asphalt
Condition
- New construction: No
- Year built: 2005
Utilities & green energy
- Electric: Circuit Breakers, 200+ Amp Service
- Sewer: Public Sewer
- Water: Public
Community & neighborhood
Location
- Region: Sycamore
HOA & financial
HOA
- Services included: None
Other
Other facts
- Listing terms: VA
- Ownership: Fee Simple
Price history
| Date | Event | Price |
|---|---|---|
| 2/10/2025 | Sold | $420,000-2.1%$230/sqft |
Source: | ||
| 11/9/2024 | Listed for sale | $429,000+61.9%$235/sqft |
Source: | ||
| 5/21/2021 | Sold | $265,000$145/sqft |
Source: Public Record | ||
| 3/12/2021 | Sold | $265,000-5.4%$145/sqft |
Source: | ||
| 1/3/2021 | Contingent | $280,000$153/sqft |
Source: | ||
Public tax history
| Year | Property taxes | Tax assessment |
|---|---|---|
| 2024 | $9,599 +14% | $121,460 +22.6% |
| 2023 | $8,422 +4.7% | $99,100 +9% |
| 2022 | $8,045 +5.1% | $90,893 +6.5% |
Find assessor info on the county website
Neighborhood: 60178
Nearby schools
GreatSchools rating
- 3/10North Grove Elementary SchoolGrades: K-5Distance: 1.3 mi
- 5/10Sycamore Middle SchoolGrades: 6-8Distance: 0.6 mi
- 8/10Sycamore High SchoolGrades: 9-12Distance: 1.9 mi
Schools provided by the listing agent
- District: 427
Source: MRED as distributed by MLS GRID. This data may not be complete. We recommend contacting the local school district to confirm school assignments for this home.

Get pre-qualified for a loan
At Zillow Home Loans, we can pre-qualify you in as little as 5 minutes with no impact to your credit score.An equal housing lender. NMLS #10287.

