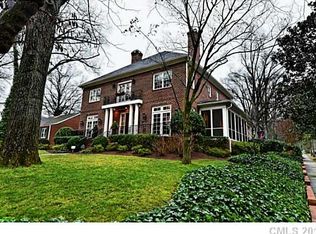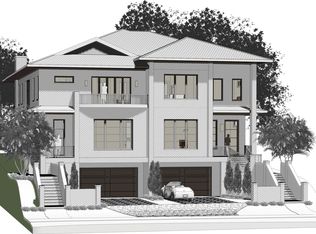Closed
$2,725,000
1108 Ardsley Rd, Charlotte, NC 28207
5beds
5,330sqft
Single Family Residence
Built in 2014
0.3 Acres Lot
$2,751,900 Zestimate®
$511/sqft
$7,016 Estimated rent
Home value
$2,751,900
$2.53M - $2.97M
$7,016/mo
Zestimate® history
Loading...
Owner options
Explore your selling options
What's special
Stunning, beautifully renovated home in desirable Myers Park. Breathtaking interior design by incredibly talented designer Brooke Cole. No detail overlooked & meticulously maintained. Gorgeous designer lighting thruout! Showstopper dining rm w/de Gournay L’Eden wallpaper mural. Custom designed oak panel drs in living rm for TV & dry bar area w/wine fridge on either side of cast-stone fireplace w/sliding doors to covered patio. Gourmet kit w/inset cabinetry, Daltile Lavaliere full wall tile bcksplsh, unique oval copper hood by Thompson Trader & exquisite black vogue waterfall edge marble ctop on island, pantry & bfast rm. 2 primary suites - up & down feature stunning bathrms! Dual laundry rms. Pool by B&B pools w/electric cover & in-floor cleaning systm. Professional landscaping & elegant gardens. Detached 2 car garage w/2nd living quarters w/kitchenette, full bath & lrg living/bedrm space above. Excellent location mins from hospitals, greenway & Uptown on picturesque tree lined street!
Zillow last checked: 8 hours ago
Listing updated: April 04, 2025 at 03:04pm
Listing Provided by:
Amy Peterson amy.peterson@allentate.com,
Howard Hanna Allen Tate Southpark
Bought with:
Vicki Ford
Howard Hanna Allen Tate Southpark
Source: Canopy MLS as distributed by MLS GRID,MLS#: 4215194
Facts & features
Interior
Bedrooms & bathrooms
- Bedrooms: 5
- Bathrooms: 6
- Full bathrooms: 5
- 1/2 bathrooms: 1
- Main level bedrooms: 1
Primary bedroom
- Level: Main
Primary bedroom
- Level: Upper
Bedroom s
- Level: Upper
Bedroom s
- Level: Upper
Bathroom full
- Level: Main
Bathroom half
- Level: Main
Bathroom full
- Level: Upper
Bathroom full
- Level: Upper
Bathroom full
- Level: Upper
Bathroom full
- Level: 2nd Living Quarters
Other
- Level: 2nd Living Quarters
Other
- Level: 2nd Living Quarters
Breakfast
- Level: Main
Dining room
- Level: Main
Kitchen
- Level: Main
Laundry
- Level: Main
Laundry
- Level: Upper
Living room
- Level: Main
Media room
- Level: Main
Heating
- Central
Cooling
- Central Air
Appliances
- Included: Bar Fridge, Dishwasher, Disposal, Gas Range, Ice Maker, Microwave, Refrigerator, Tankless Water Heater, Wine Refrigerator
- Laundry: In Garage, Laundry Room, Main Level, Multiple Locations, Upper Level
Features
- Breakfast Bar, Built-in Features, Kitchen Island, Open Floorplan, Walk-In Closet(s), Walk-In Pantry, Total Primary Heated Living Area: 4715
- Flooring: Tile, Wood
- Has basement: No
- Attic: Walk-In
- Fireplace features: Gas, Living Room
Interior area
- Total structure area: 4,715
- Total interior livable area: 5,330 sqft
- Finished area above ground: 4,715
- Finished area below ground: 0
Property
Parking
- Total spaces: 2
- Parking features: Driveway, Detached Garage, On Street, Garage on Main Level
- Garage spaces: 2
- Has uncovered spaces: Yes
Features
- Levels: Two
- Stories: 2
- Patio & porch: Covered, Front Porch, Rear Porch
- Exterior features: In-Ground Irrigation, Outdoor Shower
- Fencing: Back Yard
Lot
- Size: 0.30 Acres
- Dimensions: 75 x 172 x 75.07 x 168.71
Details
- Parcel number: 15303614
- Zoning: N1-A
- Special conditions: Standard
Construction
Type & style
- Home type: SingleFamily
- Architectural style: Transitional
- Property subtype: Single Family Residence
Materials
- Brick Full, Cedar Shake
- Foundation: Crawl Space
- Roof: Shingle
Condition
- New construction: No
- Year built: 2014
Utilities & green energy
- Sewer: Public Sewer
- Water: City
Community & neighborhood
Location
- Region: Charlotte
- Subdivision: Myers Park
Other
Other facts
- Listing terms: Cash,Conventional
- Road surface type: Concrete, Paved
Price history
| Date | Event | Price |
|---|---|---|
| 4/4/2025 | Sold | $2,725,000-0.9%$511/sqft |
Source: | ||
| 2/17/2025 | Listed for sale | $2,750,000-8.3%$516/sqft |
Source: | ||
| 10/14/2024 | Listing removed | $2,999,000$563/sqft |
Source: | ||
| 10/9/2024 | Price change | $2,999,000-6.1%$563/sqft |
Source: | ||
| 9/24/2024 | Listed for sale | $3,195,000+113%$599/sqft |
Source: | ||
Public tax history
| Year | Property taxes | Tax assessment |
|---|---|---|
| 2025 | -- | $2,575,900 |
| 2024 | -- | $2,575,900 |
| 2023 | -- | $2,575,900 +35.6% |
Find assessor info on the county website
Neighborhood: Myers Park
Nearby schools
GreatSchools rating
- 8/10Dilworth ElementaryGrades: 3-5Distance: 1.2 mi
- 3/10Sedgefield MiddleGrades: 6-8Distance: 1.2 mi
- 7/10Myers Park HighGrades: 9-12Distance: 2.1 mi
Schools provided by the listing agent
- Elementary: Dilworth / Sedgefield
- Middle: Sedgefield
- High: Myers Park
Source: Canopy MLS as distributed by MLS GRID. This data may not be complete. We recommend contacting the local school district to confirm school assignments for this home.
Get a cash offer in 3 minutes
Find out how much your home could sell for in as little as 3 minutes with a no-obligation cash offer.
Estimated market value$2,751,900
Get a cash offer in 3 minutes
Find out how much your home could sell for in as little as 3 minutes with a no-obligation cash offer.
Estimated market value
$2,751,900

