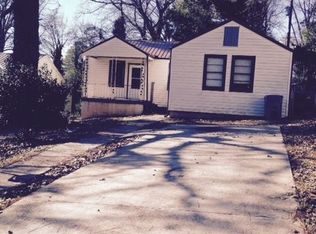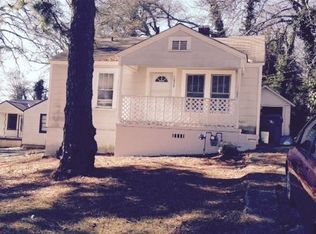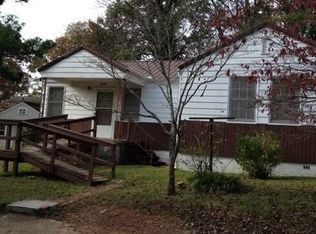A LOT OF HOUSE FOR THE MONEY!!!! This 3BR 2BA home in East Anniston is situated on a large lot with tree line for privacy and offers space galore!!! The huge Family Room is accented by a vaulted ceiling, huge picture window, and brick fireplace. The L-shaped Living & Dining Room has cool mid-century vibes and exudes lots of character galore with unique built-ins, hardwood floors, and brick fireplace. The adjacent Sun Room may be your favorite spot to relax as you enjoy the hillside view. HUGE patio for outdoor living. The unfinished walk-out Basement features tons of wonderful storage and has the potential to be finished out for even more living space! You will find that one room is already framed out and is complete with a bathroom. Super convenient location - 2 minutes from RMC Hospital, close to Downtown Anniston, and just a short drive away from the Eastern Bypass. Call today for more information and your personal tour!
This property is off market, which means it's not currently listed for sale or rent on Zillow. This may be different from what's available on other websites or public sources.



