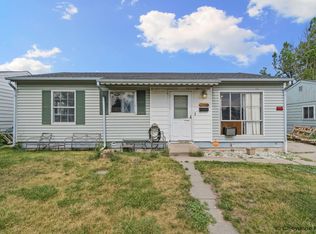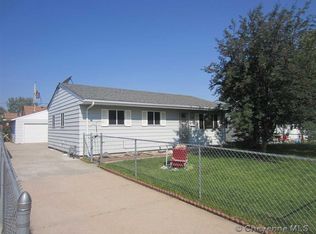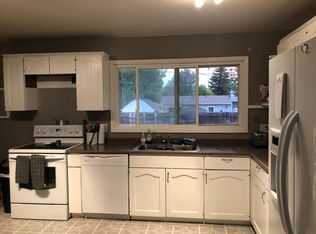Sold on 04/05/24
Price Unknown
1108 Ahrens Ave, Cheyenne, WY 82007
4beds
1,850sqft
City Residential, Residential
Built in 1962
5,662.8 Square Feet Lot
$303,800 Zestimate®
$--/sqft
$2,057 Estimated rent
Home value
$303,800
$286,000 - $322,000
$2,057/mo
Zestimate® history
Loading...
Owner options
Explore your selling options
What's special
Fantastic chance for investors or owner occupants willing to do a little work! Potentially eligible for the FHA 203K Rehab program—don't forget to inquire with your lender! This property boasts a generously proportioned eat-in kitchen perfect for gatherings. Bask in the sunlight streaming through the expansive living room adorned with a charming bay window. Two substantial main-floor bedrooms conveniently share a 3/4 bath. The mostly finished basement beckons with an impressive family room featuring a built-in bar-top, counters, and cabinets. Discover two additional sizable bedrooms and a second bathroom in this lower level retreat. The fenced backyard features a covered patio, two storage sheds, and numerous enclosed garden spaces. The extended tandem garage has been extended and insulated creating a vast insulated workshop area for your projects. seize this incredible opportunity now! FHA Case #591-149801. All HUD properties are sold As-Is.Visit Hudhomestore.com for all property condition reports, forms, disclosures & availability. Buyer to verify all information. Exclusive bidding period to Owner Occupants, Non-Profits and Government Agencies until 12/07/2023 at 10:59pm
Zillow last checked: 8 hours ago
Listing updated: April 09, 2024 at 09:31am
Listed by:
Mistie Woods 307-214-7055,
#1 Properties
Bought with:
Shaelene Lamb
Coldwell Banker, The Property Exchange
Source: Cheyenne BOR,MLS#: 91992
Facts & features
Interior
Bedrooms & bathrooms
- Bedrooms: 4
- Bathrooms: 2
- 3/4 bathrooms: 2
- Main level bathrooms: 1
Primary bedroom
- Level: Main
- Area: 168
- Dimensions: 14 x 12
Bedroom 2
- Level: Main
- Area: 144
- Dimensions: 12 x 12
Bedroom 3
- Level: Basement
- Area: 121
- Dimensions: 11 x 11
Bedroom 4
- Level: Basement
- Area: 144
- Dimensions: 12 x 12
Bathroom 1
- Features: 3/4
- Level: Main
Bathroom 2
- Features: 3/4
- Level: Basement
Family room
- Level: Basement
- Area: 253
- Dimensions: 11 x 23
Kitchen
- Level: Main
- Area: 144
- Dimensions: 12 x 12
Living room
- Level: Main
- Area: 288
- Dimensions: 24 x 12
Basement
- Area: 925
Heating
- Forced Air, Natural Gas
Cooling
- Central Air
Appliances
- Included: Dishwasher, Range, Refrigerator
- Laundry: Main Level
Features
- Eat-in Kitchen, Main Floor Primary
- Windows: Bay Window(s)
- Basement: Interior Entry,Partially Finished
Interior area
- Total structure area: 1,850
- Total interior livable area: 1,850 sqft
- Finished area above ground: 925
Property
Parking
- Total spaces: 2
- Parking features: 2 Car Detached, Tandem
- Garage spaces: 2
Accessibility
- Accessibility features: None
Features
- Patio & porch: Covered Patio, Porch
- Fencing: Back Yard
Lot
- Size: 5,662 sqft
- Dimensions: 5824
Details
- Additional structures: Utility Shed, Workshop
- Parcel number: 11284002600330
- Special conditions: None of the Above,Bank Owned/REO
Construction
Type & style
- Home type: SingleFamily
- Architectural style: Ranch
- Property subtype: City Residential, Residential
Materials
- Wood/Hardboard, Metal Siding
- Foundation: Basement
- Roof: Composition/Asphalt
Condition
- New construction: No
- Year built: 1962
Utilities & green energy
- Electric: Black Hills Energy
- Gas: Black Hills Energy
- Sewer: City Sewer
- Water: Public
Community & neighborhood
Location
- Region: Cheyenne
- Subdivision: Arp Add
Other
Other facts
- Listing agreement: Y
- Listing terms: Cash,Conventional,FHA
Price history
| Date | Event | Price |
|---|---|---|
| 4/5/2024 | Sold | -- |
Source: | ||
| 2/14/2024 | Pending sale | $230,000$124/sqft |
Source: | ||
| 12/30/2023 | Listed for sale | $230,000$124/sqft |
Source: | ||
| 12/19/2023 | Pending sale | $230,000$124/sqft |
Source: | ||
| 12/8/2023 | Listed for sale | $230,000$124/sqft |
Source: | ||
Public tax history
| Year | Property taxes | Tax assessment |
|---|---|---|
| 2024 | $1,821 +3.2% | $25,758 +3.2% |
| 2023 | $1,765 +9.6% | $24,957 +11.9% |
| 2022 | $1,610 +16.5% | $22,302 +16.8% |
Find assessor info on the county website
Neighborhood: 82007
Nearby schools
GreatSchools rating
- 3/10Goins Elementary SchoolGrades: PK-6Distance: 0.3 mi
- 2/10Johnson Junior High SchoolGrades: 7-8Distance: 0.3 mi
- 2/10South High SchoolGrades: 9-12Distance: 0.5 mi


