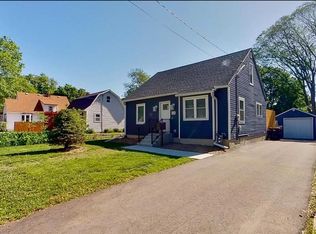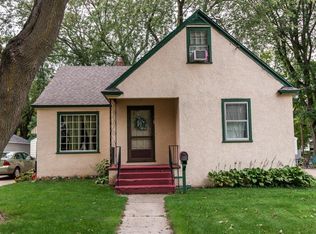Closed
$219,900
1108 7th Ave NW, Rochester, MN 55901
3beds
2,016sqft
Single Family Residence
Built in 1948
6,098.4 Square Feet Lot
$230,700 Zestimate®
$109/sqft
$1,517 Estimated rent
Home value
$230,700
$219,000 - $242,000
$1,517/mo
Zestimate® history
Loading...
Owner options
Explore your selling options
What's special
Character and charm shines in this three-bedroom, one bath home located in an established neighborhood close to shopping, parks, trails, and downtown Rochester! This home has numerous updates, including main floor bath, new microwave, new screen door, new roof, new siding, and new single stall detached garage. With two bedrooms on the main floor and the primary bedroom on the upper level will allow for a private oasis with ample closet space. Create more living space when you finish the basement to your specifications. You have room to roam in the large backyard and beautiful landscaping. This home is a must see!
Zillow last checked: 8 hours ago
Listing updated: May 06, 2025 at 06:38pm
Listed by:
Susan M Johnson 507-261-1550,
Re/Max Results
Bought with:
Susan M Johnson
Re/Max Results
Source: NorthstarMLS as distributed by MLS GRID,MLS#: 6439388
Facts & features
Interior
Bedrooms & bathrooms
- Bedrooms: 3
- Bathrooms: 1
- 3/4 bathrooms: 1
Bedroom 1
- Level: Main
- Area: 104.65 Square Feet
- Dimensions: 9.10x11.5
Bedroom 2
- Level: Main
- Area: 108.3 Square Feet
- Dimensions: 9.5x11.4
Bedroom 3
- Level: Upper
- Area: 302.19 Square Feet
- Dimensions: 27.2x11.11
Bathroom
- Level: Main
- Area: 37.8 Square Feet
- Dimensions: 8.4x4.5
Kitchen
- Level: Main
- Area: 99.2 Square Feet
- Dimensions: 12.4x8
Laundry
- Level: Lower
Living room
- Level: Main
- Area: 184.45 Square Feet
- Dimensions: 15.5x11.9
Heating
- Forced Air
Cooling
- Window Unit(s)
Appliances
- Included: Disposal, Dryer, Exhaust Fan, Gas Water Heater, Microwave, Range, Refrigerator, Washer, Water Softener Rented
Features
- Basement: Block,Drain Tiled,Full,Sump Pump,Unfinished
- Has fireplace: No
Interior area
- Total structure area: 2,016
- Total interior livable area: 2,016 sqft
- Finished area above ground: 1,344
- Finished area below ground: 0
Property
Parking
- Total spaces: 1
- Parking features: Detached
- Garage spaces: 1
Accessibility
- Accessibility features: None
Features
- Levels: One and One Half
- Stories: 1
- Pool features: None
Lot
- Size: 6,098 sqft
- Dimensions: 47 x 133
- Features: Many Trees
Details
- Foundation area: 672
- Parcel number: 743521012219
- Zoning description: Residential-Single Family
Construction
Type & style
- Home type: SingleFamily
- Property subtype: Single Family Residence
Materials
- Vinyl Siding, Frame
- Roof: Age 8 Years or Less,Asphalt
Condition
- Age of Property: 77
- New construction: No
- Year built: 1948
Utilities & green energy
- Electric: Circuit Breakers
- Gas: Natural Gas
- Sewer: City Sewer/Connected
- Water: City Water/Connected
Community & neighborhood
Location
- Region: Rochester
- Subdivision: Manleys Sub
HOA & financial
HOA
- Has HOA: No
Other
Other facts
- Road surface type: Paved
Price history
| Date | Event | Price |
|---|---|---|
| 11/6/2023 | Sold | $219,900$109/sqft |
Source: | ||
| 10/13/2023 | Pending sale | $219,900$109/sqft |
Source: | ||
| 10/10/2023 | Listed for sale | $219,900$109/sqft |
Source: | ||
Public tax history
| Year | Property taxes | Tax assessment |
|---|---|---|
| 2024 | $2,438 | $182,400 -4.5% |
| 2023 | -- | $191,000 +9.5% |
| 2022 | $1,926 +33.9% | $174,500 +27.6% |
Find assessor info on the county website
Neighborhood: Washington
Nearby schools
GreatSchools rating
- 3/10Elton Hills Elementary SchoolGrades: PK-5Distance: 1.2 mi
- 5/10John Marshall Senior High SchoolGrades: 8-12Distance: 0.6 mi
- 5/10John Adams Middle SchoolGrades: 6-8Distance: 1.7 mi
Schools provided by the listing agent
- Elementary: Elton Hills
- Middle: John Adams
- High: John Marshall
Source: NorthstarMLS as distributed by MLS GRID. This data may not be complete. We recommend contacting the local school district to confirm school assignments for this home.
Get a cash offer in 3 minutes
Find out how much your home could sell for in as little as 3 minutes with a no-obligation cash offer.
Estimated market value
$230,700

