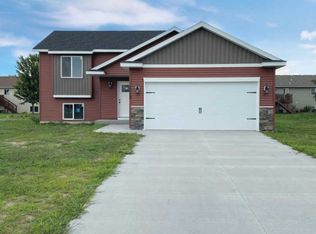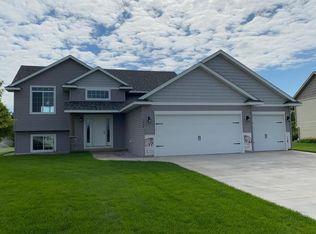Closed
$304,900
1108 7th Ave NW, Rice, MN 56367
2beds
1,200sqft
Single Family Residence
Built in 2021
9,583.2 Square Feet Lot
$316,600 Zestimate®
$254/sqft
$1,692 Estimated rent
Home value
$316,600
Estimated sales range
Not available
$1,692/mo
Zestimate® history
Loading...
Owner options
Explore your selling options
What's special
This beautifully maintained patio home offers exceptional curb appeal and thoughtful details throughout. Inside, you'll find an inviting open floor plan with vaulted ceilings, large windows, and plenty of natural light. The kitchen features a center island, perfect for meal prep or casual dining, and opens to a spacious dining area ideal for entertaining. The primary suite includes a walk-in closet and a private bath, providing a serene retreat. The second bedroom is perfect for guests or even an office space. Additional conveniences include laundry located just off the garage, a large walk-in closet for extra storage and a full guest bath. The insulated 3-stall garage has a heated third stall, perfect for a workshop or hobby space. Outdoors, the backyard patio is perfect for grilling, complemented by an inground sprinkler system and a storage shed for your gardening or outdoor needs. This home combines comfort, practicality, and charm—perfect for easy living! And NO HOA FEES! Here's an opportunity to make this house your home. Schedule your showing today!
Zillow last checked: 8 hours ago
Listing updated: November 16, 2025 at 12:05am
Listed by:
Premier Real Estate Services
Bought with:
Randa Haug
eXp Realty
Source: NorthstarMLS as distributed by MLS GRID,MLS#: 6602511
Facts & features
Interior
Bedrooms & bathrooms
- Bedrooms: 2
- Bathrooms: 2
- Full bathrooms: 1
- 3/4 bathrooms: 1
Bedroom 1
- Level: Main
- Area: 182 Square Feet
- Dimensions: 14 x 13
Bedroom 2
- Level: Main
- Area: 110 Square Feet
- Dimensions: 11 x 10
Dining room
- Level: Main
- Area: 165 Square Feet
- Dimensions: 15 x 11
Kitchen
- Level: Main
- Area: 99 Square Feet
- Dimensions: 9 x 11
Living room
- Level: Main
- Area: 195 Square Feet
- Dimensions: 15 x 13
Heating
- Forced Air
Cooling
- Central Air
Appliances
- Included: Dishwasher, Disposal, Dryer, Electric Water Heater, Microwave, Range, Refrigerator, Stainless Steel Appliance(s), Washer
Features
- Has basement: No
- Has fireplace: No
Interior area
- Total structure area: 1,200
- Total interior livable area: 1,200 sqft
- Finished area above ground: 1,200
- Finished area below ground: 0
Property
Parking
- Total spaces: 3
- Parking features: Attached, Concrete, Garage Door Opener, Heated Garage, Insulated Garage
- Attached garage spaces: 3
- Has uncovered spaces: Yes
- Details: Garage Dimensions (12x26 20x22)
Accessibility
- Accessibility features: No Stairs External, No Stairs Internal
Features
- Levels: One
- Stories: 1
- Patio & porch: Patio
Lot
- Size: 9,583 sqft
- Dimensions: 81 x 120
- Features: Wooded
Details
- Additional structures: Storage Shed
- Foundation area: 1200
- Parcel number: 150090300
- Zoning description: Residential-Single Family
Construction
Type & style
- Home type: SingleFamily
- Property subtype: Single Family Residence
Materials
- Brick/Stone, Vinyl Siding
- Foundation: Slab
- Roof: Age 8 Years or Less,Asphalt
Condition
- Age of Property: 4
- New construction: No
- Year built: 2021
Utilities & green energy
- Electric: 200+ Amp Service, Power Company: Minnesota Power
- Gas: Natural Gas
- Sewer: City Sewer/Connected
- Water: City Water/Connected
Community & neighborhood
Location
- Region: Rice
- Subdivision: Royal Pines 2
HOA & financial
HOA
- Has HOA: No
Other
Other facts
- Road surface type: Paved
Price history
| Date | Event | Price |
|---|---|---|
| 11/15/2024 | Sold | $304,900$254/sqft |
Source: | ||
| 9/29/2024 | Pending sale | $304,900$254/sqft |
Source: | ||
| 9/24/2024 | Price change | $304,900-3.2%$254/sqft |
Source: | ||
| 9/14/2024 | Listed for sale | $314,900+12.5%$262/sqft |
Source: | ||
| 9/14/2021 | Sold | $279,900+9%$233/sqft |
Source: | ||
Public tax history
| Year | Property taxes | Tax assessment |
|---|---|---|
| 2025 | $2,944 +29340% | $288,800 +5.5% |
| 2024 | $10 | $273,800 +1.7% |
| 2023 | $10 -97.4% | $269,200 +11.7% |
Find assessor info on the county website
Neighborhood: 56367
Nearby schools
GreatSchools rating
- 7/10Rice Elementary SchoolGrades: PK-5Distance: 0.6 mi
- 4/10Sauk Rapids-Rice Middle SchoolGrades: 6-8Distance: 12 mi
- 6/10Sauk Rapids-Rice Senior High SchoolGrades: 9-12Distance: 11.4 mi

Get pre-qualified for a loan
At Zillow Home Loans, we can pre-qualify you in as little as 5 minutes with no impact to your credit score.An equal housing lender. NMLS #10287.
Sell for more on Zillow
Get a free Zillow Showcase℠ listing and you could sell for .
$316,600
2% more+ $6,332
With Zillow Showcase(estimated)
$322,932
