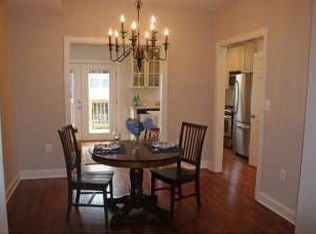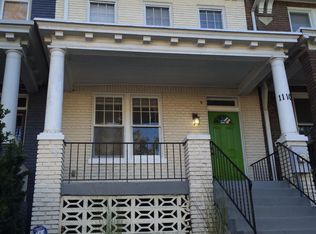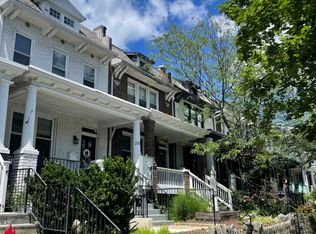Sold for $1,175,000
$1,175,000
1108 4th St NE, Washington, DC 20002
4beds
1,932sqft
Townhouse
Built in 1923
987 Square Feet Lot
$1,097,100 Zestimate®
$608/sqft
$5,196 Estimated rent
Home value
$1,097,100
$1.04M - $1.16M
$5,196/mo
Zestimate® history
Loading...
Owner options
Explore your selling options
What's special
Introducing a newly renovated masterpiece in the heart of the H Street – Union Market neighborhood. A five minute walk from the NOMA metro station - this triple-mint home seamlessly blends modern luxury and practicality. The home has been programmed to enable both effortless urban living and income generation, with an independent basement suite that enables year-round short-term rentals, as well as providing extra recreation space for the homeowner. From the moment you step inside, this home will take your breath away. Boasting an airy and spacious open plan living area, the beautiful architectural details and exquisite white oak flooring create a light-filled atmosphere. The kitchen combines natural oak cabinets, stainless steel appliances, and brass details. The space is both functional and unique, making it the perfect spot for entertaining guests or simply relaxing with loved ones. The island serves as a "Swiss army knife", serving multiple needs, including pet dining. Adjacent to the kitchen, a minibar’s brass hardware, programmed shelving, and ambient light bring a subtle speakeasy vibe to the space. As you make your way to the upper level of the home, you will find three luxurious bedrooms. The primary suite, carrying on the same theme from the main level of the home, takes sophistication to new heights with its unique twist. The master bath features light marble flooring, natural wood cabinets, bright white counters, and hospitality inspired mirror. The secondary bathrooms are equally impressive with their “black-tie” affair decor. The contrast of black fixtures and hardware, white countertops, wood cabinets, and slate grey flooring creates a fresh backdrop. The wide plank oak floors provide a sense of continuity and elegance throughout the space. The two washer/ dryer sets, located on both the upper and lower level of this home is just another example of the attention to detail and that went into the renovation. The lower level of the home features a private guest suite, with its own dedicated setup and living area, offering privacy and comfort to visitors or guests. In addition, there is a convenient one-car parking space. The front or rear deck is the ideal outdoor retreat and provides a serene oasis in the heart of DC's hottest neighborhood. With Union Market, bars, shops, and restaurants just around the corner, this home is perfectly located for those who want to enjoy the best of what the city has to offer while still having a peaceful haven to call their own. This is a once-in-a-lifetime opportunity to own a truly remarkable home that effortlessly blends modern luxury and practicality. Don't miss out on the chance to make this exquisite home yours today!
Zillow last checked: 8 hours ago
Listing updated: December 29, 2023 at 09:56pm
Listed by:
Mr. Brent Jackson 202-263-9200,
TTR Sotheby's International Realty,
Listing Team: The Rob And Brent Group, Co-Listing Team: The Rob And Brent Group,Co-Listing Agent: Robert A Sanders 202-744-6463,
TTR Sotheby's International Realty
Bought with:
Sylvia Hevesi Day, SP200204417
Compass
Megan Conway, SP200201459
Compass
Source: Bright MLS,MLS#: DCDC2103480
Facts & features
Interior
Bedrooms & bathrooms
- Bedrooms: 4
- Bathrooms: 4
- Full bathrooms: 3
- 1/2 bathrooms: 1
- Main level bathrooms: 1
Basement
- Area: 550
Heating
- Forced Air, Natural Gas
Cooling
- Central Air, Ceiling Fan(s), Electric
Appliances
- Included: Cooktop, Microwave, Refrigerator, Ice Maker, Dishwasher, Disposal, Washer, Dryer, Gas Water Heater
Features
- Dining Area, Open Floorplan, Ceiling Fan(s)
- Basement: Rear Entrance,Full,Finished
- Has fireplace: No
Interior area
- Total structure area: 1,932
- Total interior livable area: 1,932 sqft
- Finished area above ground: 1,382
- Finished area below ground: 550
Property
Parking
- Total spaces: 1
- Parking features: Driveway, Off Street
- Has uncovered spaces: Yes
Accessibility
- Accessibility features: None
Features
- Levels: Three
- Stories: 3
- Pool features: None
Lot
- Size: 987 sqft
- Features: Urban Land-Sassafras-Chillum
Details
- Additional structures: Above Grade, Below Grade
- Parcel number: NO TAX ID
- Zoning: LOOK UP
- Special conditions: Standard
Construction
Type & style
- Home type: Townhouse
- Architectural style: Federal
- Property subtype: Townhouse
Materials
- Brick
- Foundation: Other
Condition
- Excellent
- New construction: Yes
- Year built: 1923
- Major remodel year: 2023
Details
- Builder model: Spacious
- Builder name: Stunning
Utilities & green energy
- Sewer: Public Sewer
- Water: Public
Community & neighborhood
Security
- Security features: Exterior Cameras, Electric Alarm
Location
- Region: Washington
- Subdivision: H Street Corridor
Other
Other facts
- Listing agreement: Exclusive Right To Sell
- Ownership: Fee Simple
Price history
| Date | Event | Price |
|---|---|---|
| 12/18/2023 | Sold | $1,175,000-5.8%$608/sqft |
Source: | ||
| 11/22/2023 | Listing removed | -- |
Source: Bright MLS #DCDC2119080 Report a problem | ||
| 11/22/2023 | Pending sale | $1,247,500$646/sqft |
Source: | ||
| 11/13/2023 | Listed for rent | $6,500+68.8%$3/sqft |
Source: Bright MLS #DCDC2119080 Report a problem | ||
| 10/25/2023 | Price change | $1,247,500-3.9%$646/sqft |
Source: | ||
Public tax history
| Year | Property taxes | Tax assessment |
|---|---|---|
| 2025 | $8,596 +8.1% | $1,101,100 +0.2% |
| 2024 | $7,949 +3.9% | $1,098,650 +22% |
| 2023 | $7,654 +3.6% | $900,410 +3.6% |
Find assessor info on the county website
Neighborhood: Near Northeast
Nearby schools
GreatSchools rating
- 8/10J.O. Wilson Elementary SchoolGrades: PK-5Distance: 0.2 mi
- 7/10Stuart-Hobson Middle SchoolGrades: 6-8Distance: 0.5 mi
- 2/10Eastern High SchoolGrades: 9-12Distance: 1.5 mi
Schools provided by the listing agent
- District: District Of Columbia Public Schools
Source: Bright MLS. This data may not be complete. We recommend contacting the local school district to confirm school assignments for this home.
Get pre-qualified for a loan
At Zillow Home Loans, we can pre-qualify you in as little as 5 minutes with no impact to your credit score.An equal housing lender. NMLS #10287.
Sell for more on Zillow
Get a Zillow Showcase℠ listing at no additional cost and you could sell for .
$1,097,100
2% more+$21,942
With Zillow Showcase(estimated)$1,119,042


