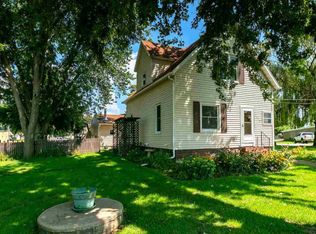Sold for $45,000 on 08/16/24
$45,000
1108 4th St, Durant, IA 52747
2beds
1,176sqft
Single Family Residence, Residential
Built in 1950
6,400 Square Feet Lot
$142,100 Zestimate®
$38/sqft
$1,051 Estimated rent
Home value
$142,100
$121,000 - $161,000
$1,051/mo
Zestimate® history
Loading...
Owner options
Explore your selling options
What's special
This home is a blank canvas and has so much potential to offer. What is now a 2 bedroom, 2 bathroom home can be converted into a 4 bedroom, 2 bathroom home in no time! Step inside and experience a large living room that leads you into your large eat in kitchen. With plenty of counter space and room to add a spacious island, it could be the perfect space to host! Laundry is in the large bathroom towards the back of the house and on the main level. Two bedrooms are located on the west wing of the home. The east wing of the home features what is currently a large family room, but could be converted into 2 additional bedrooms, or bedroom and den, the choice is yours. Second full bathroom is located just outside of this unique room. Appreciate the Durant community and quiet living this home offers. [Listing Agent is related to seller].
Zillow last checked: 8 hours ago
Listing updated: August 17, 2024 at 01:26pm
Listed by:
Amanda Francis Cell:563-940-4470,
NextHome QC Realty
Bought with:
Jackie Stoltenberg, S15098000
Keller Williams Greater Quad Cities / Midwest Partners
Source: RMLS Alliance,MLS#: QC4254822 Originating MLS: Quad City Area Realtor Association
Originating MLS: Quad City Area Realtor Association

Facts & features
Interior
Bedrooms & bathrooms
- Bedrooms: 2
- Bathrooms: 2
- Full bathrooms: 2
Bedroom 1
- Level: Main
- Dimensions: 9ft 0in x 11ft 0in
Bedroom 2
- Level: Main
- Dimensions: 10ft 0in x 12ft 0in
Family room
- Level: Main
- Dimensions: 23ft 0in x 12ft 0in
Kitchen
- Level: Main
- Dimensions: 16ft 0in x 13ft 0in
Laundry
- Level: Main
- Dimensions: 7ft 0in x 12ft 0in
Living room
- Level: Main
- Dimensions: 13ft 0in x 16ft 0in
Main level
- Area: 1176
Heating
- Forced Air
Cooling
- Central Air
Appliances
- Included: Dishwasher, Range, Refrigerator, Gas Water Heater
Features
- Ceiling Fan(s)
- Basement: Cellar
Interior area
- Total structure area: 1,176
- Total interior livable area: 1,176 sqft
Property
Parking
- Parking features: On Street, Paved
- Has uncovered spaces: Yes
Features
- Patio & porch: Deck, Patio, Porch
Lot
- Size: 6,400 sqft
- Dimensions: 64 x 100
- Features: Level
Details
- Parcel number: 040016364820040
Construction
Type & style
- Home type: SingleFamily
- Architectural style: Ranch
- Property subtype: Single Family Residence, Residential
Materials
- Frame, Vinyl Siding
- Foundation: Block
- Roof: Shingle
Condition
- New construction: No
- Year built: 1950
Utilities & green energy
- Sewer: Public Sewer
- Water: Public
Community & neighborhood
Location
- Region: Durant
- Subdivision: Unknown
Other
Other facts
- Road surface type: Paved
Price history
| Date | Event | Price |
|---|---|---|
| 8/16/2024 | Sold | $45,000+12.8%$38/sqft |
Source: | ||
| 7/26/2024 | Pending sale | $39,900$34/sqft |
Source: | ||
| 7/24/2024 | Listed for sale | $39,900+5%$34/sqft |
Source: | ||
| 8/31/2012 | Sold | $38,000-14.6%$32/sqft |
Source: | ||
| 6/16/2012 | Price change | $44,500-21.9%$38/sqft |
Source: foreclosure.com | ||
Public tax history
| Year | Property taxes | Tax assessment |
|---|---|---|
| 2024 | $1,252 +18.6% | $74,540 -0.1% |
| 2023 | $1,056 +6.9% | $74,640 +27.2% |
| 2022 | $988 -3.9% | $58,690 |
Find assessor info on the county website
Neighborhood: 52747
Nearby schools
GreatSchools rating
- 3/10Durant Elementary SchoolGrades: PK-6Distance: 0.6 mi
- 3/10Durant High SchoolGrades: 7-12Distance: 0.6 mi
Schools provided by the listing agent
- High: Durant
Source: RMLS Alliance. This data may not be complete. We recommend contacting the local school district to confirm school assignments for this home.
