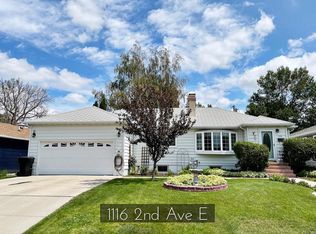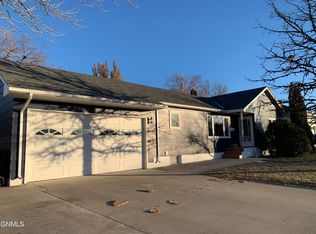Sold on 08/07/24
Price Unknown
1108 2nd Ave E, Williston, ND 58801
5beds
3,464sqft
Single Family Residence
Built in 1952
10,454.4 Square Feet Lot
$406,000 Zestimate®
$--/sqft
$3,236 Estimated rent
Home value
$406,000
$365,000 - $455,000
$3,236/mo
Zestimate® history
Loading...
Owner options
Explore your selling options
What's special
This is a spacious home with 2 large bedrooms on main level and 2 baths , with large bookcase and fireplace in living room. Has a seperate dining area , and kitchen. Basement has 3 bedrooms and bar area and fireplace. It comes with a closed in patio and workshop off of Garage. New Roof in 2020
Zillow last checked: 8 hours ago
Listing updated: September 12, 2024 at 08:08pm
Listed by:
Claudette Long 701-770-5885,
Basin Brokers Realtors
Bought with:
Lee F Lusht, 8960
eXp Realty
Source: Great North MLS,MLS#: 4012134
Facts & features
Interior
Bedrooms & bathrooms
- Bedrooms: 5
- Bathrooms: 3
- 3/4 bathrooms: 3
Bedroom 1
- Level: Main
Bedroom 2
- Level: Main
Bedroom 3
- Level: Basement
Bedroom 4
- Level: Basement
Bedroom 5
- Level: Basement
Bathroom 1
- Level: Main
Bathroom 2
- Level: Main
Bathroom 3
- Level: Basement
Dining room
- Level: Main
Family room
- Level: Basement
Kitchen
- Level: Main
Kitchen
- Level: Main
Laundry
- Level: Basement
Living room
- Features: Bookcases
- Level: Main
Other
- Level: Basement
Heating
- Fireplace(s), Hot Water
Cooling
- Central Air
Appliances
- Included: Dishwasher, Dryer, Oven, Refrigerator, Washer
Features
- Main Floor Bedroom
- Flooring: Carpet, Hardwood, Laminate, Linoleum
- Basement: Full,Storage Space,Walk-Out Access
- Number of fireplaces: 3
- Fireplace features: Electric, Gas, Living Room
Interior area
- Total structure area: 3,464
- Total interior livable area: 3,464 sqft
- Finished area above ground: 1,732
- Finished area below ground: 1,732
Property
Parking
- Total spaces: 2
- Parking features: Tandem, Workshop in Garage, Attached
- Attached garage spaces: 2
Accessibility
- Accessibility features: Grip-Accessible Features
Features
- Levels: One
- Stories: 1
- Patio & porch: Patio, Screened
- Exterior features: Storage, Private Yard
- Fencing: Chain Link
Lot
- Size: 10,454 sqft
- Dimensions: 75 x 140
- Features: Lot - Owned
Details
- Additional structures: Workshop
- Parcel number: 01396002488500
Construction
Type & style
- Home type: SingleFamily
- Architectural style: Ranch
- Property subtype: Single Family Residence
Materials
- HardiPlank Type
- Roof: Asphalt,Composition
Condition
- New construction: No
- Year built: 1952
Utilities & green energy
- Sewer: Public Sewer
- Water: Public
Community & neighborhood
Location
- Region: Williston
Other
Other facts
- Listing terms: Cash,Conventional
- Road surface type: Paved
Price history
| Date | Event | Price |
|---|---|---|
| 8/7/2024 | Sold | -- |
Source: Great North MLS #4012134 | ||
| 6/11/2024 | Pending sale | $360,000$104/sqft |
Source: Great North MLS #4012134 | ||
| 5/20/2024 | Price change | $360,000-7.7%$104/sqft |
Source: Great North MLS #4012134 | ||
| 3/11/2024 | Listed for sale | $390,000+4.1%$113/sqft |
Source: Great North MLS #4012134 | ||
| 10/7/2020 | Listing removed | $374,800$108/sqft |
Source: RE/MAX Bakken Realty - ND #20-1016 | ||
Public tax history
| Year | Property taxes | Tax assessment |
|---|---|---|
| 2024 | $3,813 +10.2% | $223,425 +6.9% |
| 2023 | $3,461 +4.8% | $208,975 +7.6% |
| 2022 | $3,304 +1.7% | $194,185 +0.9% |
Find assessor info on the county website
Neighborhood: 58801
Nearby schools
GreatSchools rating
- NARickard Elementary SchoolGrades: K-4Distance: 0.2 mi
- NAWilliston Middle SchoolGrades: 7-8Distance: 0.5 mi
- NADel Easton Alternative High SchoolGrades: 10-12Distance: 1.1 mi

