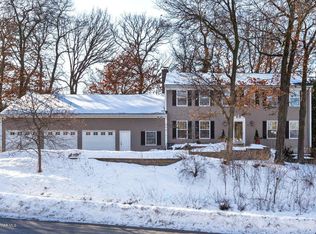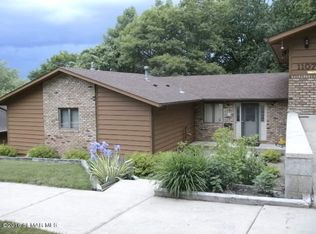to the fact that the home sits high, overlooking the neighborhood. A master suite with completely refinished bath features impressive tiling, wall sconces that flank the mirror above a vessel sink and marble counters. Experience what a truly cared for home feels like., Directions East on Elton Hills Dr NW from hwy 52 Exit. South (right) on 13th Ave NW road curves East and becomes 20th St NW. Home is on Right.
This property is off market, which means it's not currently listed for sale or rent on Zillow. This may be different from what's available on other websites or public sources.

