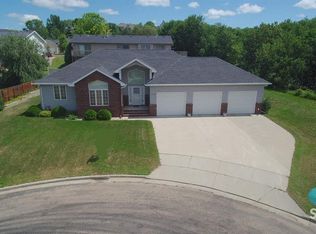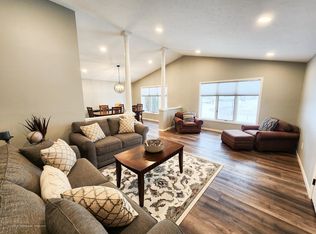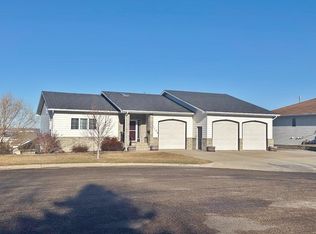Sold on 03/20/25
Price Unknown
1108 10th St SW, Minot, ND 58701
4beds
3baths
3,744sqft
Single Family Residence
Built in 1994
0.59 Acres Lot
$464,100 Zestimate®
$--/sqft
$2,670 Estimated rent
Home value
$464,100
$436,000 - $492,000
$2,670/mo
Zestimate® history
Loading...
Owner options
Explore your selling options
What's special
Stunning Ranch-Style Home with Valley Views and Spacious Layout! Discover this beautiful 1,872 sq. ft. ranch-style home with a finished walk-out lower level, offering ample space and comfort. This thoughtfully designed home features 3 bedrooms and 2 full baths on the main floor, along with bright, open kitchen and dining areas with a cozy coffee nook. The inviting living room, dining room, and master bedroom all provide access to the expansive deck, which spans the entire west side of the home. The lower level boasts a generous family room complete with a wet bar, perfect for entertaining, an additional bedroom, full bath and ample storage areas. Step out from the family room to the fenced backyard, providing privacy and space for outdoor living. Situated on a half-acre lot on a hill, this home offers picturesque views over the neighboring rooftops and down into the valley below. Located on a quiet cul-de-sac across from Magic City Campus, with a blend of cozy interiors and expansive outdoor areas, this property is a must-see for those looking for comfort and style in a serene setting. Handicap accessible. Don’t miss out on this rare gem!
Zillow last checked: 8 hours ago
Listing updated: March 24, 2025 at 08:37am
Listed by:
TODD FETTIG 701-721-2100,
Coldwell Banker 1st Minot Realty
Source: Minot MLS,MLS#: 241756
Facts & features
Interior
Bedrooms & bathrooms
- Bedrooms: 4
- Bathrooms: 3
- Main level bathrooms: 2
- Main level bedrooms: 3
Primary bedroom
- Description: Walkout To Deck
- Level: Main
Bedroom 1
- Level: Main
Bedroom 2
- Level: Main
Bedroom 3
- Level: Lower
Dining room
- Description: Walkout To Deck
- Level: Main
Family room
- Description: Walkout
- Level: Lower
Kitchen
- Level: Main
Living room
- Description: Wood Fp / Walkout To Deck
- Level: Main
Heating
- Forced Air, Natural Gas
Cooling
- Central Air
Appliances
- Included: Microwave, Dishwasher, Refrigerator, Range/Oven, Washer, Dryer
- Laundry: Main Level
Features
- Flooring: Carpet, Hardwood, Ceramic Tile, Tile, Linoleum
- Basement: Finished,Full,Walk-Out Access
- Number of fireplaces: 1
- Fireplace features: Wood Burning, Upper, Living Room
Interior area
- Total structure area: 3,744
- Total interior livable area: 3,744 sqft
- Finished area above ground: 1,872
Property
Parking
- Total spaces: 2
- Parking features: Attached, Garage: Insulated, Sheet Rock, Opener, Lights, Driveway: Concrete
- Attached garage spaces: 2
- Has uncovered spaces: Yes
Accessibility
- Accessibility features: Handicapped Access
Features
- Levels: One
- Stories: 1
- Patio & porch: Deck
- Exterior features: Sprinkler
- Fencing: Fenced
Lot
- Size: 0.59 Acres
Details
- Parcel number: MI26.731.000.0040
- Zoning: R1
Construction
Type & style
- Home type: SingleFamily
- Property subtype: Single Family Residence
Materials
- Foundation: Concrete Perimeter
- Roof: Asphalt
Condition
- New construction: No
- Year built: 1994
Utilities & green energy
- Sewer: City
- Water: City
Community & neighborhood
Location
- Region: Minot
Price history
| Date | Event | Price |
|---|---|---|
| 3/20/2025 | Sold | -- |
Source: | ||
| 3/4/2025 | Pending sale | $429,900$115/sqft |
Source: | ||
| 2/24/2025 | Contingent | $429,900$115/sqft |
Source: | ||
| 2/21/2025 | Price change | $429,900-6.5%$115/sqft |
Source: | ||
| 10/4/2024 | Listed for sale | $460,000+19.5%$123/sqft |
Source: | ||
Public tax history
| Year | Property taxes | Tax assessment |
|---|---|---|
| 2024 | $6,122 -7.6% | $419,000 -1.2% |
| 2023 | $6,623 | $424,000 +6.3% |
| 2022 | -- | $399,000 +7.5% |
Find assessor info on the county website
Neighborhood: 58701
Nearby schools
GreatSchools rating
- 7/10Edison Elementary SchoolGrades: PK-5Distance: 0.6 mi
- 5/10Jim Hill Middle SchoolGrades: 6-8Distance: 0.3 mi
- 6/10Magic City Campus High SchoolGrades: 11-12Distance: 0.2 mi
Schools provided by the listing agent
- District: Minot #1
Source: Minot MLS. This data may not be complete. We recommend contacting the local school district to confirm school assignments for this home.


