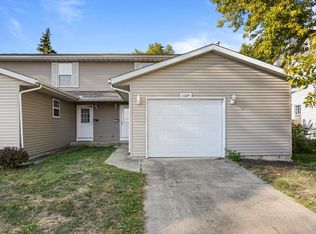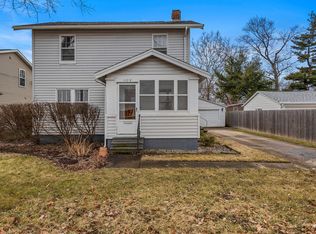Great opportunity to own this 3br/2ba/1.5car 1/2 duplex in Urbana near shopping, bus stops, restaurants, UofI, Farmers Market and more! 1st floor Master Suite, partially fenced yard with deck. Hardwood and Carpet and fresh paint.
This property is off market, which means it's not currently listed for sale or rent on Zillow. This may be different from what's available on other websites or public sources.


