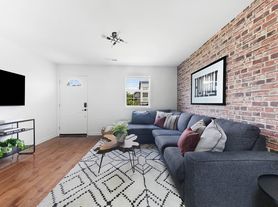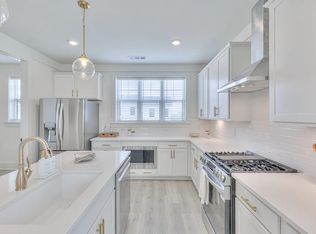Experience the pinnacle of modern living in this stunning 4BR, 3.5BA custom-designed home in Edgehill. At a spacious 2,471 SqFt, it's complete with sophisticated hardwood floors, quartz countertops, custom cabinets, and high-end finishes. Entertain in style around the fireplace, cook like a pro in the luxury kitchen, and enjoy the convenience of built-in closets and wrought iron accents. Designer tiles and lighting add elegance throughout. Just steps away from Belmont, The Gulch, and 12 South, this home puts you in the heart of Nashville's best dining and shopping. Make this luxurious property your new home for unparalleled comfort and style!
House for rent
$3,995/mo
1107B Argyle Ave, Nashville, TN 37203
4beds
2,471sqft
Price may not include required fees and charges.
Singlefamily
Available now
Cats, dogs OK
4 Attached garage spaces parking
What's special
Built-in closetsLuxury kitchenDesigner tilesCustom cabinetsQuartz countertopsSophisticated hardwood floorsHigh-end finishes
- 6 hours |
- -- |
- -- |
Travel times
Looking to buy when your lease ends?
Consider a first-time homebuyer savings account designed to grow your down payment with up to a 6% match & a competitive APY.
Facts & features
Interior
Bedrooms & bathrooms
- Bedrooms: 4
- Bathrooms: 4
- Full bathrooms: 3
- 1/2 bathrooms: 1
Appliances
- Included: Dishwasher, Microwave, Oven, Range, Refrigerator
Features
- Flooring: Laminate, Tile
- Has basement: Yes
Interior area
- Total interior livable area: 2,471 sqft
Property
Parking
- Total spaces: 4
- Parking features: Attached, Covered
- Has attached garage: Yes
- Details: Contact manager
Features
- Stories: 2
- Exterior features: Flooring: Laminate, Garage Faces Rear
Details
- Parcel number: 105054L00200CO
Construction
Type & style
- Home type: SingleFamily
- Property subtype: SingleFamily
Condition
- Year built: 2020
Community & HOA
Location
- Region: Nashville
Financial & listing details
- Lease term: Other
Price history
| Date | Event | Price |
|---|---|---|
| 11/14/2025 | Listed for rent | $3,995-4.8%$2/sqft |
Source: RealTracs MLS as distributed by MLS GRID #3046266 | ||
| 10/1/2025 | Listing removed | $974,990$395/sqft |
Source: | ||
| 7/16/2025 | Listed for sale | $974,990-2%$395/sqft |
Source: | ||
| 7/12/2025 | Listing removed | $994,900$403/sqft |
Source: | ||
| 6/27/2025 | Price change | $994,900-5.2%$403/sqft |
Source: | ||

