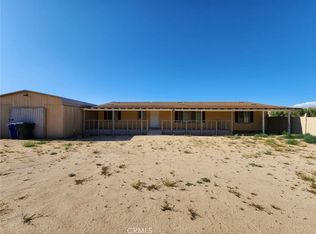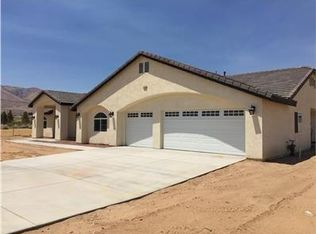Sold for $335,000
Listing Provided by:
Kristina Vanderpool DRE #01769834 7606178026,
Coldwell Banker Home Source
Bought with: KELLER WILLIAMS REALTY
$335,000
11078 High Rd, Apple Valley, CA 92356
4beds
1,848sqft
Manufactured Home
Built in 1989
4.7 Acres Lot
$333,900 Zestimate®
$181/sqft
$2,177 Estimated rent
Home value
$333,900
$301,000 - $371,000
$2,177/mo
Zestimate® history
Loading...
Owner options
Explore your selling options
What's special
Welcome to this one-of-a-kind property, ideally situated on a paved street in the heart of Lucerne Valley! This beautiful, manufactured home is surrounded by stunning mountain, hill, and valley views, offering a peaceful retreat with plenty of space. Featuring 4 bedrooms and 2 bathrooms, this spacious 1,848 sq. ft. home boasts a thoughtfully designed floor plan perfect for extended families. Enjoy both a separate family room and living room with a wood burning stove, enclosed patio, as well as an indoor laundry room for added convenience. The home is adorned with elegant laminate wood flooring, enhancing its warmth and charm. Outside, you'll find a detached 3-car garage plus an office and a private well, recently serviced and certified. The expansive 4.7-acre lot is fully fenced and includes a thriving farm with 350 Jujube trees and additional fruit trees—perfect for agricultural enthusiasts. Don't miss out on this incredible opportunity to own a slice of Lucerne Valley's serene countryside. Schedule a viewing today!
Zillow last checked: 8 hours ago
Listing updated: April 18, 2025 at 03:50pm
Listing Provided by:
Kristina Vanderpool DRE #01769834 7606178026,
Coldwell Banker Home Source
Bought with:
Marcie Arciniega, DRE #01221767
KELLER WILLIAMS REALTY
Source: CRMLS,MLS#: HD25051282 Originating MLS: California Regional MLS
Originating MLS: California Regional MLS
Facts & features
Interior
Bedrooms & bathrooms
- Bedrooms: 4
- Bathrooms: 2
- Full bathrooms: 2
- Main level bathrooms: 2
- Main level bedrooms: 4
Primary bedroom
- Features: Main Level Primary
Bathroom
- Features: Bathtub, Separate Shower
Other
- Features: Walk-In Closet(s)
Pantry
- Features: Walk-In Pantry
Heating
- Central
Cooling
- Evaporative Cooling
Appliances
- Included: Dishwasher, Disposal, Gas Range
- Laundry: Inside, Laundry Room
Features
- High Ceilings, Open Floorplan, Main Level Primary, Walk-In Pantry, Walk-In Closet(s), Workshop
- Flooring: Carpet, Laminate
- Has fireplace: Yes
- Fireplace features: Living Room, Wood Burning
- Common walls with other units/homes: No Common Walls
Interior area
- Total interior livable area: 1,848 sqft
Property
Parking
- Total spaces: 3
- Parking features: Garage
- Garage spaces: 3
Features
- Levels: One
- Stories: 1
- Entry location: ground
- Patio & porch: Enclosed, Front Porch
- Pool features: None
- Spa features: None
- Has view: Yes
- View description: City Lights, Desert, Mountain(s)
Lot
- Size: 4.70 Acres
- Features: Agricultural, Front Yard, Horse Property, Lot Over 40000 Sqft
Details
- Additional structures: Outbuilding, Shed(s), Workshop
- Parcel number: 0435301630000
- Zoning: LV/RL
- Special conditions: Standard
- Horses can be raised: Yes
- Horse amenities: Riding Trail
Construction
Type & style
- Home type: MobileManufactured
- Property subtype: Manufactured Home
Condition
- New construction: No
- Year built: 1989
Utilities & green energy
- Sewer: Septic Tank
- Water: Well
Community & neighborhood
Community
- Community features: Horse Trails, Rural
Location
- Region: Apple Valley
Other
Other facts
- Listing terms: Cash,Conventional,Submit
Price history
| Date | Event | Price |
|---|---|---|
| 4/18/2025 | Sold | $335,000+3.1%$181/sqft |
Source: | ||
| 3/14/2025 | Pending sale | $325,000$176/sqft |
Source: | ||
| 3/9/2025 | Listed for sale | $325,000+10%$176/sqft |
Source: | ||
| 2/8/2021 | Sold | $295,500+3.7%$160/sqft |
Source: Public Record Report a problem | ||
| 12/31/2020 | Contingent | $285,000$154/sqft |
Source: | ||
Public tax history
| Year | Property taxes | Tax assessment |
|---|---|---|
| 2025 | $4,601 +2.9% | $384,948 +2% |
| 2024 | $4,472 +0.9% | $377,400 -8.2% |
| 2023 | $4,431 -8.1% | $411,062 +2% |
Find assessor info on the county website
Neighborhood: 92356
Nearby schools
GreatSchools rating
- 4/10Mariana AcademyGrades: K-8Distance: 8.6 mi
- 5/10Apple Valley High SchoolGrades: 9-12Distance: 9 mi
Get a cash offer in 3 minutes
Find out how much your home could sell for in as little as 3 minutes with a no-obligation cash offer.
Estimated market value$333,900
Get a cash offer in 3 minutes
Find out how much your home could sell for in as little as 3 minutes with a no-obligation cash offer.
Estimated market value
$333,900

