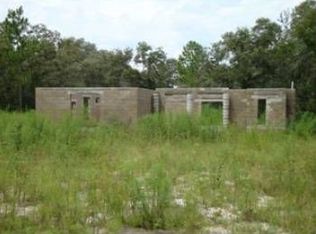Sold for $415,000 on 03/03/25
$415,000
11078 Hemlock Warbler Rd, Weeki Wachee, FL 34614
3beds
1,766sqft
Single Family Residence
Built in 2004
0.46 Acres Lot
$398,500 Zestimate®
$235/sqft
$2,093 Estimated rent
Home value
$398,500
$351,000 - $454,000
$2,093/mo
Zestimate® history
Loading...
Owner options
Explore your selling options
What's special
Offering $5,000 in closing costs assistance! Are you looking for a custom home, but not wanting to wait for your dream home to be built? Look no further! Welcome to this totally renovated 3 bedroom, 2 bath farmhouse on almost half an acre. You’ll feel the peacefulness with no surrounding neighbors and the sounds of nature around you! Nothing has gone untouched at this property and it presents with approx. $70,000 in renovations & improvements in 2022. As you walk into the freshly painted interior, you’ll be greeted by an open concept floor plan with high ceilings, all new light fixtures, new window treatments and brand new LVP flooring throughout the entire home. The kitchen boasts of quartz countertops, newly painted cabinets, custom shelving, farmhouse sink and a unique shiplap backsplash. Both bathrooms have been fully remodeled with quartz countertops, classic subway tiling, all new glass doors, along with a brand-new vanity in the master bathroom. Even the laundry room has been updated with a shiplap wall, new utility sink, and more custom shelving for that farmhouse feel! Step outside to the completely cleared and fully fenced property to enjoy the hot tub and fire pit on chilly Fall evenings or splash around in the pool on hot Summer days. A chicken coop has also recently been built and houses 10 laying hens. Also not to mention a new roof and a new septic tank with a new drain field in 2024. If you’re looking for a rural lifestyle, but still want to be close enough to all the local spots, come see this beauty before it’s too late!
Zillow last checked: 8 hours ago
Listing updated: June 09, 2025 at 06:27pm
Listing Provided by:
Matthew Griffin 407-947-9712,
OPTIMA ONE REALTY 352-243-6784
Bought with:
Matthew Rands
CHARLES RUTENBERG REALTY INC
Source: Stellar MLS,MLS#: TB8332181 Originating MLS: Suncoast Tampa
Originating MLS: Suncoast Tampa

Facts & features
Interior
Bedrooms & bathrooms
- Bedrooms: 3
- Bathrooms: 2
- Full bathrooms: 2
Primary bedroom
- Features: Walk-In Closet(s)
- Level: First
- Area: 312 Square Feet
- Dimensions: 13x24
Bedroom 2
- Features: Built-in Closet
- Level: First
- Area: 240 Square Feet
- Dimensions: 15x16
Bedroom 3
- Features: Built-in Closet
- Level: First
- Area: 144 Square Feet
- Dimensions: 12x12
Primary bathroom
- Features: Tub with Separate Shower Stall
- Level: First
- Area: 130 Square Feet
- Dimensions: 10x13
Great room
- Level: First
- Area: 289 Square Feet
- Dimensions: 17x17
Kitchen
- Level: First
- Area: 120 Square Feet
- Dimensions: 10x12
Heating
- Central
Cooling
- Central Air
Appliances
- Included: Convection Oven, Dishwasher, Refrigerator
- Laundry: Inside, Laundry Room
Features
- Ceiling Fan(s), Primary Bedroom Main Floor, Solid Surface Counters, Split Bedroom, Thermostat, Vaulted Ceiling(s)
- Flooring: Luxury Vinyl
- Doors: French Doors
- Has fireplace: No
Interior area
- Total structure area: 2,571
- Total interior livable area: 1,766 sqft
Property
Parking
- Total spaces: 2
- Parking features: Garage - Attached
- Attached garage spaces: 2
Features
- Levels: One
- Stories: 1
- Patio & porch: Covered, Patio, Screened
- Exterior features: Rain Gutters
- Has private pool: Yes
- Pool features: Above Ground
- Has spa: Yes
- Spa features: Above Ground, Heated
- Fencing: Fenced,Wood
- Has view: Yes
- View description: Trees/Woods
Lot
- Size: 0.46 Acres
- Dimensions: 100 x 200
- Features: Cleared, In County, Level
Details
- Parcel number: R0122117334002750110
- Zoning: R1C
- Special conditions: None
Construction
Type & style
- Home type: SingleFamily
- Property subtype: Single Family Residence
Materials
- Block, Stucco
- Foundation: Slab
- Roof: Shingle
Condition
- New construction: No
- Year built: 2004
Utilities & green energy
- Sewer: Septic Tank
- Water: Well
- Utilities for property: BB/HS Internet Available, Electricity Connected, Water Connected
Community & neighborhood
Location
- Region: Weeki Wachee
- Subdivision: ROYAL HIGHLANDS
HOA & financial
HOA
- Has HOA: No
Other fees
- Pet fee: $0 monthly
Other financial information
- Total actual rent: 0
Other
Other facts
- Listing terms: Cash,Conventional,FHA,USDA Loan,VA Loan
- Ownership: Fee Simple
- Road surface type: Unimproved, Limerock
Price history
| Date | Event | Price |
|---|---|---|
| 3/3/2025 | Sold | $415,000$235/sqft |
Source: | ||
| 1/28/2025 | Pending sale | $415,000$235/sqft |
Source: | ||
| 1/18/2025 | Price change | $415,000-1.2%$235/sqft |
Source: | ||
| 12/21/2024 | Listed for sale | $420,000+6.3%$238/sqft |
Source: | ||
| 7/11/2024 | Listing removed | $395,000$224/sqft |
Source: | ||
Public tax history
| Year | Property taxes | Tax assessment |
|---|---|---|
| 2024 | $2,622 +3.3% | $184,750 +3% |
| 2023 | $2,539 +9.7% | $179,369 +8.3% |
| 2022 | $2,315 -0.5% | $165,586 +3% |
Find assessor info on the county website
Neighborhood: 34614
Nearby schools
GreatSchools rating
- 5/10Winding Waters K-8Grades: PK-8Distance: 2.3 mi
- 3/10Weeki Wachee High SchoolGrades: 9-12Distance: 2.2 mi
Schools provided by the listing agent
- Elementary: Winding Waters K8
- Middle: Winding Waters K-8
- High: Weeki Wachee High School
Source: Stellar MLS. This data may not be complete. We recommend contacting the local school district to confirm school assignments for this home.
Get a cash offer in 3 minutes
Find out how much your home could sell for in as little as 3 minutes with a no-obligation cash offer.
Estimated market value
$398,500
Get a cash offer in 3 minutes
Find out how much your home could sell for in as little as 3 minutes with a no-obligation cash offer.
Estimated market value
$398,500
