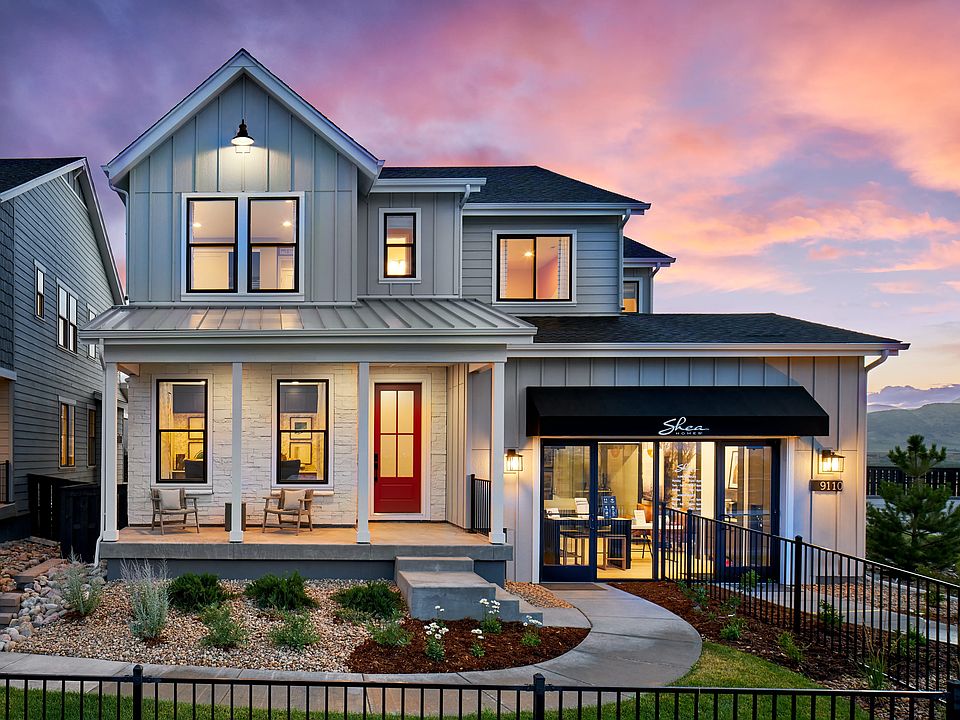Available NOW! Beautiful two-story, 5 bedroom, 4.5 bath home with loft, study, fireplace, covered patio and 3-bay tandem garage located in the desirable Solstice Community. Solstice is surrounded by Chatfield State Park on 3 sides of the community and acreage parcels on the 4th side. Design finishes include luxury plank Evoke Astoria Tiercel wood-style flooring and stairs, tile floors in the bath and laundry rooms, MSI New Cararra Marmi quartz kitchen counters with backsplash, Taurus Black 3D split stacked stone full height fireplace surround, Yorktowne Henning White Icing and Earl Grey cabinetry and MasterCraft Concord Maple Java cabinetry. The Mirabelle Metropolitan Districts provide various services to the property and in addition to the estimated taxes, a $40 per month operations fee is imposed.
New construction
$949,900
11077 Star Fall Street, Littleton, CO 80125
5beds
4,451sqft
Single Family Residence
Built in 2024
5,508 Square Feet Lot
$-- Zestimate®
$213/sqft
$162/mo HOA
- 420 days |
- 392 |
- 18 |
Zillow last checked: 7 hours ago
Listing updated: October 05, 2025 at 03:05pm
Listed by:
Tom Ullrich 303-910-8436 tomrman@aol.com,
RE/MAX Professionals
Source: REcolorado,MLS#: 4547662
Travel times
Schedule tour
Select your preferred tour type — either in-person or real-time video tour — then discuss available options with the builder representative you're connected with.
Facts & features
Interior
Bedrooms & bathrooms
- Bedrooms: 5
- Bathrooms: 5
- Full bathrooms: 4
- 1/2 bathrooms: 1
- Main level bathrooms: 1
Bedroom
- Description: Bedroom 2: Carpeting, Walk-In Closet, Private Bath
- Level: Upper
- Area: 116.6 Square Feet
- Dimensions: 10.6 x 11
Bedroom
- Description: Bedroom 3: Carpeting, Neutral Tones, Jack & Jill Bath
- Level: Upper
- Area: 102.21 Square Feet
- Dimensions: 10.11 x 10.11
Bedroom
- Description: Bedroom 4: Carpeting, Neutral Tones, Jack & Jill Bath
- Level: Upper
- Area: 112.22 Square Feet
- Dimensions: 10.11 x 11.1
Bedroom
- Description: Bedroom 5: Conforming, Carpeting, Walk-In Closet
- Level: Basement
- Area: 179.61 Square Feet
- Dimensions: 13.7 x 13.11
Bathroom
- Description: Luxury Plank Evoke Astoria Tiercel Wood-Style Flooring, Pedestal Sink, Neutral Tones
- Level: Main
Bathroom
- Description: Private Bath To Bedroom 2: Tile Floor, Neutral Tones
- Level: Upper
Bathroom
- Description: Jack & Jill Bath For Bedrooms 3 & 4: Tile Floor, Dual Vanity, Neutral Tones
- Level: Upper
Bathroom
- Description: Tile Floor, Single Vanity, Neutral Tones
- Level: Basement
Other
- Description: Carpeting, Primary Bath, Neutral Tones
- Level: Upper
- Area: 232.56 Square Feet
- Dimensions: 15.2 x 15.3
Other
- Description: 5-Piece Primary Bath: Tile Floor, Dual Vanity, Soaking Tub, Step In Shower, Walk-In Closet
- Level: Upper
Bonus room
- Description: Unfinished Space For Future Expansion Or Storage
- Level: Basement
Dining room
- Description: Luxury Plank Evoke Astoria Tiercel Wood-Style Flooring, Neutral Tones, Open To Kitchen & Great Room
- Level: Main
Family room
- Description: Carpeting, Open, Egress Windows
- Level: Basement
Great room
- Description: Luxury Plank Evoke Astoria Tiercel Wood-Style Flooring, Windows On Two Sides, Neutral Tones, Gas Fireplace, Open To Kitchen & Dining
- Level: Main
Kitchen
- Description: Luxury Plank Evoke Astoria Tiercel Wood-Style Flooring, Slab Quartz Counters & Island, Stainless Steel Appliances, Walk-In Pantry, Open To Great Room And Dining
- Level: Main
Laundry
- Description: Tile Floor, Neutral Tones, Utility Sink
- Level: Upper
Office
- Description: Luxury Plank Evoke Astoria Tiercel Wood-Style Flooring, Barn Door
- Level: Main
Heating
- Forced Air, Natural Gas
Cooling
- Central Air
Appliances
- Included: Dishwasher, Disposal, Microwave, Range, Range Hood
- Laundry: In Unit
Features
- Eat-in Kitchen, Five Piece Bath, High Speed Internet, Jack & Jill Bathroom, Kitchen Island, Open Floorplan, Pantry, Primary Suite, Quartz Counters, Smart Thermostat, Smoke Free, Walk-In Closet(s)
- Flooring: Carpet, Laminate, Tile
- Windows: Double Pane Windows
- Basement: Finished,Full,Sump Pump
- Number of fireplaces: 1
- Fireplace features: Gas, Great Room
- Common walls with other units/homes: No Common Walls
Interior area
- Total structure area: 4,451
- Total interior livable area: 4,451 sqft
- Finished area above ground: 3,042
- Finished area below ground: 1,053
Video & virtual tour
Property
Parking
- Total spaces: 3
- Parking features: Concrete
- Attached garage spaces: 3
Features
- Levels: Two
- Stories: 2
- Patio & porch: Covered, Front Porch
- Exterior features: Private Yard
- Fencing: Full
Lot
- Size: 5,508 Square Feet
- Features: Sprinklers In Front
Details
- Parcel number: R0610028
- Special conditions: Standard
Construction
Type & style
- Home type: SingleFamily
- Property subtype: Single Family Residence
Materials
- Frame, Stone, Wood Siding
- Foundation: Slab
- Roof: Composition
Condition
- New Construction
- New construction: Yes
- Year built: 2024
Details
- Builder model: 4054A Morningside
- Builder name: Shea Homes
- Warranty included: Yes
Utilities & green energy
- Sewer: Public Sewer
- Water: Public
- Utilities for property: Cable Available, Electricity Connected, Internet Access (Wired), Natural Gas Available, Natural Gas Connected, Phone Available
Community & HOA
Community
- Security: Carbon Monoxide Detector(s), Smoke Detector(s), Video Doorbell
- Subdivision: Stargaze at Solstice
HOA
- Has HOA: Yes
- Amenities included: Clubhouse, Fitness Center, Park, Pool, Trail(s)
- Services included: Recycling, Trash
- HOA fee: $162 monthly
- HOA name: Solstice Owners Assoc/Advance HOA
- HOA phone: 303-482-2213
Location
- Region: Littleton
Financial & listing details
- Price per square foot: $213/sqft
- Tax assessed value: $138,032
- Annual tax amount: $12,468
- Date on market: 8/16/2024
- Listing terms: Cash,Conventional,FHA,Jumbo,VA Loan
- Exclusions: Seller's Personal Possessions And Any Staging Items That May Be In Use.
- Ownership: Builder
- Electric utility on property: Yes
- Road surface type: Paved
About the community
Just south of the High Line Canal and bordering beautiful Chatfield State Park, discover The Stargaze Collection at Solstice. Set within the boutique master plan of Solstice, near Littleton, Colorado. This community offers stunning two-story and ranch-style new homes for sale, fabulous planned amenities, and access to an incredible outdoor lifestyle. .
Source: Shea Homes

