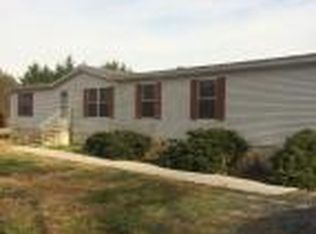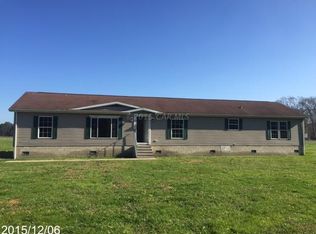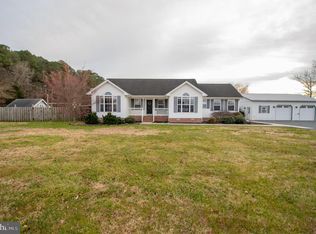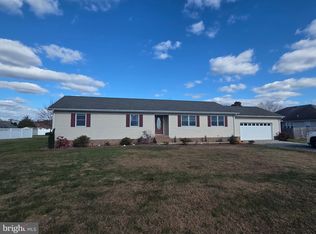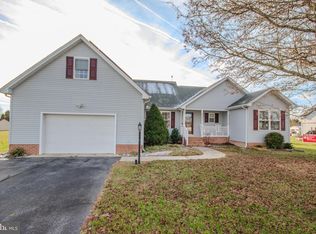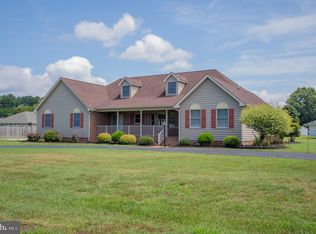Looking for acreage and a large garage outside of town? Look no further—opportunities like this don’t come along often! This beautifully updated one-story home is nestled on 2 acres and offers the perfect blend of space, comfort, and functionality. Featuring 3 bedrooms and 2 full bathrooms, this 1,490 sq ft home has been thoughtfully refreshed with new flooring and fully renovated bathrooms. Enjoy the peaceful surroundings from your screened-in porch, or take advantage of the two storage sheds with electricity for tools, equipment, or hobbies. A standout feature is the oversized detached 3-car garage with a spacious loft—perfect for a workshop, studio, or extra storage. Whether you're a car enthusiast, contractor, or just need room to spread out, this setup delivers. This move-in ready home is ideal for anyone seeking usable land and serious garage space—just minutes from Princess Anne, but with the freedom of rural living.
For sale
$305,000
11075 Jerusalem Rd, Princess Anne, MD 21853
3beds
1,490sqft
Est.:
Single Family Residence
Built in 2004
2 Acres Lot
$-- Zestimate®
$205/sqft
$-- HOA
What's special
Spacious loftFully renovated bathroomsOne-story homeNew flooringTwo storage shedsScreened-in porch
- 190 days |
- 1,015 |
- 72 |
Zillow last checked: 8 hours ago
Listing updated: January 07, 2026 at 03:53am
Listed by:
Jennifer Whittington 443-397-0451,
Long & Foster Real Estate, Inc. 4105463211,
Listing Team: Lighthouse Group Of Delmarva
Source: Bright MLS,MLS#: MDSO2006136
Tour with a local agent
Facts & features
Interior
Bedrooms & bathrooms
- Bedrooms: 3
- Bathrooms: 2
- Full bathrooms: 2
- Main level bathrooms: 2
- Main level bedrooms: 3
Basement
- Area: 0
Heating
- Central, Electric
Cooling
- Central Air, Electric
Appliances
- Included: Dryer, Exhaust Fan, Microwave, Refrigerator, Cooktop, Washer, Water Heater, Electric Water Heater
- Laundry: Main Level
Features
- Bathroom - Walk-In Shower, Ceiling Fan(s), Dining Area, Entry Level Bedroom
- Windows: Skylight(s)
- Has basement: No
- Has fireplace: No
Interior area
- Total structure area: 1,490
- Total interior livable area: 1,490 sqft
- Finished area above ground: 1,490
- Finished area below ground: 0
Property
Parking
- Total spaces: 9
- Parking features: Storage, Garage Faces Front, Oversized, Detached, Driveway
- Garage spaces: 3
- Uncovered spaces: 6
Accessibility
- Accessibility features: None
Features
- Levels: One
- Stories: 1
- Patio & porch: Enclosed, Porch, Screened
- Pool features: None
Lot
- Size: 2 Acres
- Features: Cleared, Front Yard, Rear Yard, Rural
Details
- Additional structures: Above Grade, Below Grade, Outbuilding
- Parcel number: 2002029510
- Zoning: A
- Special conditions: Standard
Construction
Type & style
- Home type: SingleFamily
- Architectural style: Ranch/Rambler
- Property subtype: Single Family Residence
Materials
- Foundation: Crawl Space
Condition
- Very Good,Good
- New construction: No
- Year built: 2004
Utilities & green energy
- Sewer: Septic = # of BR
- Water: Well
Community & HOA
Community
- Subdivision: Monie Bay Estates
HOA
- Has HOA: No
Location
- Region: Princess Anne
Financial & listing details
- Price per square foot: $205/sqft
- Tax assessed value: $164,333
- Annual tax amount: $1,585
- Date on market: 7/8/2025
- Listing agreement: Exclusive Right To Sell
- Listing terms: Cash,Conventional,FHA,USDA Loan,VA Loan
- Ownership: Fee Simple
Estimated market value
Not available
Estimated sales range
Not available
Not available
Price history
Price history
| Date | Event | Price |
|---|---|---|
| 12/13/2025 | Listed for sale | $305,000$205/sqft |
Source: | ||
| 12/9/2025 | Pending sale | $305,000$205/sqft |
Source: | ||
| 10/18/2025 | Contingent | $305,000$205/sqft |
Source: | ||
| 9/26/2025 | Price change | $305,000-2.2%$205/sqft |
Source: | ||
| 8/28/2025 | Price change | $312,000-6.9%$209/sqft |
Source: | ||
Public tax history
Public tax history
| Year | Property taxes | Tax assessment |
|---|---|---|
| 2025 | $1,745 +10.1% | $164,333 +15.3% |
| 2024 | $1,585 +18% | $142,567 +18% |
| 2023 | $1,343 +1.5% | $120,800 |
Find assessor info on the county website
BuyAbility℠ payment
Est. payment
$1,789/mo
Principal & interest
$1433
Property taxes
$249
Home insurance
$107
Climate risks
Neighborhood: 21853
Nearby schools
GreatSchools rating
- 6/10Deal Island SchoolGrades: PK-5Distance: 7.9 mi
- 3/10Washington Academy And High SchoolGrades: 8-12Distance: 6.5 mi
- 1/10Somerset 6/7 Intermediate SchoolGrades: 6-7Distance: 7.4 mi
Schools provided by the listing agent
- Middle: Somerset 6-7
- High: Washington Academy And
- District: Somerset County Public Schools
Source: Bright MLS. This data may not be complete. We recommend contacting the local school district to confirm school assignments for this home.
- Loading
- Loading
