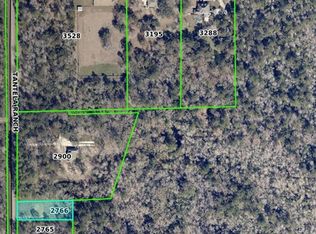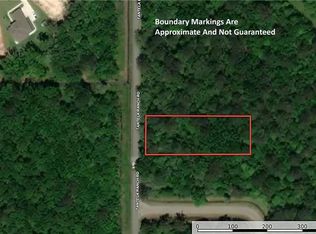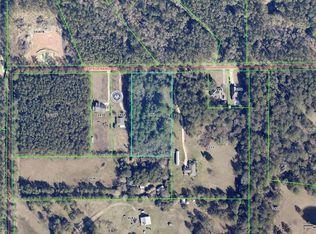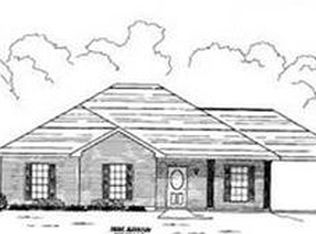Closed
Price Unknown
11074 Tantela Ranch Rd, Folsom, LA 70437
3beds
1,657sqft
Single Family Residence
Built in 2009
2.25 Acres Lot
$324,300 Zestimate®
$--/sqft
$1,736 Estimated rent
Maximize your home sale
Get more eyes on your listing so you can sell faster and for more.
Home value
$324,300
$295,000 - $357,000
$1,736/mo
Zestimate® history
Loading...
Owner options
Explore your selling options
What's special
Cute home on 2.25 acres. Come enjoy country living in Folsom in this almost new remodel. Featuring new roof, new water heater, new A/C and New SS appliances. Completely painted interior, and all fogged windows have been replaced. Open split floor plan with lots of space for entertaining overlooking the oversized rear yard. Primary bedroom has to large closets and ensuite bath with linen closet. Two car garage with stairway leading to plenty of floored attic space. Come make this your
permanent or second country home.
Zillow last checked: 8 hours ago
Listing updated: December 17, 2024 at 01:23pm
Listed by:
Donna Barone 504-914-9808,
LATTER & BLUM (LATT27)
Bought with:
Cecile Nix
Crescent Sotheby's International Realty
Source: GSREIN,MLS#: 2472841
Facts & features
Interior
Bedrooms & bathrooms
- Bedrooms: 3
- Bathrooms: 3
- Full bathrooms: 2
- 1/2 bathrooms: 1
Bedroom
- Description: Flooring: Carpet
- Level: Lower
- Dimensions: 11.9 x 10.7
Bedroom
- Description: Flooring: Carpet
- Level: Lower
- Dimensions: 12.4 x 10.11
Primary bathroom
- Description: Flooring: Plank,Simulated Wood
- Level: Lower
- Dimensions: 16.4 x 12.11
Breakfast room nook
- Description: Flooring: Plank,Simulated Wood
- Level: Lower
- Dimensions: 11.5 x 11.3
Dining room
- Description: Flooring: Plank,Simulated Wood
- Level: Lower
- Dimensions: 12 x 10.6
Kitchen
- Description: Flooring: Tile
- Level: Lower
- Dimensions: 15 x 11.3
Living room
- Description: Flooring: Plank,Simulated Wood
- Level: Lower
- Dimensions: 16.6 x 20
Heating
- Central
Cooling
- Central Air, 1 Unit
Appliances
- Included: Dishwasher, Microwave, Range
Features
- Attic, Ceiling Fan(s), Carbon Monoxide Detector, Granite Counters
- Has fireplace: Yes
- Fireplace features: Wood Burning
Interior area
- Total structure area: 2,576
- Total interior livable area: 1,657 sqft
Property
Parking
- Parking features: Garage, Two Spaces, Garage Door Opener
- Has garage: Yes
Features
- Levels: One
- Stories: 1
- Patio & porch: Concrete, Porch
- Exterior features: Porch
Lot
- Size: 2.25 Acres
- Dimensions: 223 x 435 x 220 x 434
- Features: 1 to 5 Acres, Outside City Limits
Details
- Parcel number: 2124
- Special conditions: None
Construction
Type & style
- Home type: SingleFamily
- Architectural style: Ranch
- Property subtype: Single Family Residence
Materials
- Vinyl Siding
- Foundation: Slab
- Roof: Shingle
Condition
- Excellent
- Year built: 2009
Utilities & green energy
- Sewer: Septic Tank
- Water: Well
Community & neighborhood
Location
- Region: Folsom
- Subdivision: Folsom
Price history
| Date | Event | Price |
|---|---|---|
| 12/17/2024 | Sold | -- |
Source: | ||
| 11/15/2024 | Pending sale | $339,000$205/sqft |
Source: | ||
| 10/24/2024 | Listed for sale | $339,000$205/sqft |
Source: | ||
Public tax history
| Year | Property taxes | Tax assessment |
|---|---|---|
| 2024 | $1,547 -6.9% | $19,565 |
| 2023 | $1,662 | $19,565 |
| 2022 | $1,662 +0.2% | $19,565 |
Find assessor info on the county website
Neighborhood: 70437
Nearby schools
GreatSchools rating
- 8/10Joseph B. Lancaster Elementary SchoolGrades: 3-6Distance: 8.3 mi
- 7/10Madisonville Junior High SchoolGrades: 7-8Distance: 10.3 mi
- 5/10Covington High SchoolGrades: 9-12Distance: 7 mi
Sell for more on Zillow
Get a free Zillow Showcase℠ listing and you could sell for .
$324,300
2% more+ $6,486
With Zillow Showcase(estimated)
$330,786


