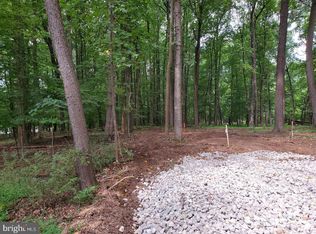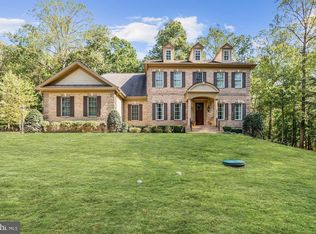Boasting polished elegance and sophisticated detail in every room this stunning renovated custom estate forms a commanding presence on a sprawling 4.38 acres. Crown molding and soaring ceilings embroider the common areas and make for the ideal entertainment venue. Superior craftsmanship continues throughout this impressive masterpiece. The gracious layout is evident upon entering the heart of the home. Sure to be the envy of any guest, the exceptional chef inspired kitchen is appointed with an oversized quartz stone waterfall center-island, custom cabinetry, stylish tiled backsplash, professional grade appliances, gas cooking range and modern lighting. Designed for entertaining and everyday living, the impressive two story great room takes center stage as the wood burning fireplace adds a touch of ambiance. Delicate trim work with floor to ceiling stacked stone accents and detail add further elegance to the sunbathed great room. Finishing off the main level is a glass-enclosed sunroom perfect for taking in the amazing views. Spectacular design elements carry on to the upper level and into your master suite that will simply take your breath away. The walk-in wardrobe closets offer an unparalleled convenience! Continue your royal treatment in the master bathroom featuring a decadent sleek soaking tub, double vanities, and separate glass enclosed shower. Three additional bedrooms, two full baths with exquisite amenities, a playroom or den concludes the upper level sleeping quarters. A finished lower level recreation room, exercise room, bonus room, workshop, and walkout access complete this amazing home. Host the best barbecues from the comfort of the private expansive deck, or patio overlooking a superior scenic view. Close to major commuter routes offering everything that you could possibly need. This remarkable property aims to please and is truly the embodiment of Maryland~s good life!
This property is off market, which means it's not currently listed for sale or rent on Zillow. This may be different from what's available on other websites or public sources.


