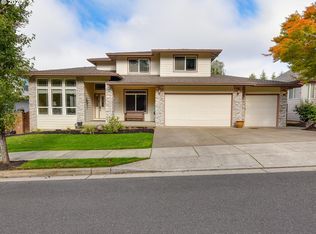Sold
$877,500
11072 SE Rimrock Dr, Happy Valley, OR 97086
4beds
4,179sqft
Residential, Single Family Residence
Built in 2001
-- sqft lot
$850,000 Zestimate®
$210/sqft
$4,618 Estimated rent
Home value
$850,000
$791,000 - $910,000
$4,618/mo
Zestimate® history
Loading...
Owner options
Explore your selling options
What's special
Spacious floor plan with stunning views! Separate living room, family room, and great room! Formal dining room and another eating area! Primary suite with balcony over looks breathtaking valley views! You could even enjoy the amazing view from the jacuzzi tub in the primary bath! A full deck on main level with lots of outdoor entertainment space too! Office on main with lots built in! Another bonus room/media room in downstair! Gorgeous kitchen with granite, island, stainless steel appliances and double ovens. High ceiling, ceiling fans, RV parking, 3 cars garages, tool sheds, deck, patio, central vacuum, 2 furnaces, A/C, mature fruit trees and a lot more! All with amazing views! A park/green space is right behind the fence with gated access too! Too much to offer, actual views looks even better than the pictures! Must check it out by yourself in person!
Zillow last checked: 8 hours ago
Listing updated: January 14, 2025 at 04:29am
Listed by:
Guo Chen 971-678-2509,
MORE Realty,
Chuan Liu 503-516-2294,
MORE Realty
Bought with:
Seth Murphy, 201232236
Real Broker
Source: RMLS (OR),MLS#: 24690162
Facts & features
Interior
Bedrooms & bathrooms
- Bedrooms: 4
- Bathrooms: 4
- Full bathrooms: 3
- Partial bathrooms: 1
- Main level bathrooms: 1
Primary bedroom
- Features: Balcony, Ceiling Fan, Deck, French Doors, Suite, Walkin Closet
- Level: Upper
- Area: 256
- Dimensions: 16 x 16
Bedroom 2
- Features: Ceiling Fan, Closet
- Level: Upper
- Area: 144
- Dimensions: 12 x 12
Bedroom 3
- Features: Ceiling Fan, Closet
- Level: Upper
- Area: 143
- Dimensions: 13 x 11
Bedroom 4
- Features: Closet
- Level: Lower
- Area: 176
- Dimensions: 16 x 11
Dining room
- Features: Formal, Hardwood Floors
- Level: Main
- Area: 143
- Dimensions: 13 x 11
Family room
- Features: French Doors, Sliding Doors, Wallto Wall Carpet
- Level: Lower
- Area: 360
- Dimensions: 18 x 20
Kitchen
- Features: Cook Island, Dishwasher, Disposal, Gas Appliances, Builtin Oven, Granite
- Level: Main
- Area: 168
- Width: 12
Living room
- Features: Formal, Hardwood Floors, Wainscoting
- Level: Main
- Area: 180
- Dimensions: 18 x 10
Office
- Features: Bookcases, Builtin Features, Hardwood Floors
- Level: Main
- Area: 110
- Dimensions: 11 x 10
Heating
- Forced Air
Cooling
- Central Air
Appliances
- Included: Built In Oven, Built-In Range, Dishwasher, Disposal, Free-Standing Refrigerator, Gas Appliances, Microwave, Stainless Steel Appliance(s), Washer/Dryer, Gas Water Heater
- Laundry: Laundry Room
Features
- Ceiling Fan(s), Central Vacuum, Granite, High Ceilings, Closet, Bookcases, Built-in Features, Formal, Cook Island, Wainscoting, Balcony, Suite, Walk-In Closet(s), Pantry
- Flooring: Hardwood, Wall to Wall Carpet
- Doors: French Doors, Sliding Doors
- Basement: Finished,Full
- Number of fireplaces: 1
- Fireplace features: Gas
Interior area
- Total structure area: 4,179
- Total interior livable area: 4,179 sqft
Property
Parking
- Total spaces: 3
- Parking features: Driveway, On Street, RV Access/Parking, Garage Door Opener, Attached
- Attached garage spaces: 3
- Has uncovered spaces: Yes
Features
- Stories: 3
- Patio & porch: Deck, Patio, Porch
- Exterior features: Fire Pit, Yard, Balcony
- Fencing: Fenced
- Has view: Yes
- View description: Territorial, Valley
Lot
- Features: Commons, Level, Sprinkler, SqFt 7000 to 9999
Details
- Additional structures: RVParking, ToolShed
- Parcel number: 05001750
Construction
Type & style
- Home type: SingleFamily
- Architectural style: Craftsman
- Property subtype: Residential, Single Family Residence
Materials
- Brick, Cement Siding
- Foundation: Concrete Perimeter
- Roof: Composition
Condition
- Approximately
- New construction: No
- Year built: 2001
Utilities & green energy
- Gas: Gas
- Sewer: Public Sewer
- Water: Public
Community & neighborhood
Security
- Security features: Fire Sprinkler System
Location
- Region: Happy Valley
HOA & financial
HOA
- Has HOA: Yes
- HOA fee: $285 annually
- Amenities included: Commons, Management
Other
Other facts
- Listing terms: Cash,Conventional,FHA,VA Loan
- Road surface type: Concrete
Price history
| Date | Event | Price |
|---|---|---|
| 1/14/2025 | Sold | $877,500-2.5%$210/sqft |
Source: | ||
| 12/15/2024 | Pending sale | $899,900$215/sqft |
Source: | ||
| 12/7/2024 | Price change | $899,900-2.2%$215/sqft |
Source: | ||
| 9/17/2024 | Listed for sale | $919,900+29.6%$220/sqft |
Source: | ||
| 7/25/2024 | Listing removed | -- |
Source: Zillow Rentals Report a problem | ||
Public tax history
| Year | Property taxes | Tax assessment |
|---|---|---|
| 2025 | $10,284 +3.6% | $519,969 +3% |
| 2024 | $9,923 +2.9% | $504,825 +3% |
| 2023 | $9,643 +5.6% | $490,122 +3% |
Find assessor info on the county website
Neighborhood: 97086
Nearby schools
GreatSchools rating
- 6/10Happy Valley Elementary SchoolGrades: K-5Distance: 0.4 mi
- 4/10Happy Valley Middle SchoolGrades: 6-8Distance: 0.4 mi
- 6/10Adrienne C. Nelson High SchoolGrades: 9-12Distance: 2.2 mi
Schools provided by the listing agent
- Elementary: Happy Valley
- Middle: Happy Valley
- High: Clackamas
Source: RMLS (OR). This data may not be complete. We recommend contacting the local school district to confirm school assignments for this home.
Get a cash offer in 3 minutes
Find out how much your home could sell for in as little as 3 minutes with a no-obligation cash offer.
Estimated market value$850,000
Get a cash offer in 3 minutes
Find out how much your home could sell for in as little as 3 minutes with a no-obligation cash offer.
Estimated market value
$850,000
