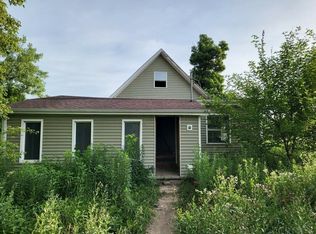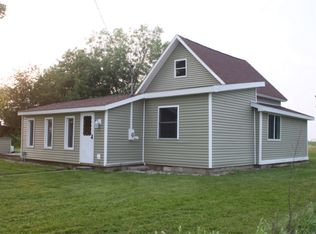Closed
$305,000
11071 SE Th Rd W, Fairmount, IN 46928
3beds
2,680sqft
Single Family Residence
Built in 1903
8.23 Acres Lot
$338,700 Zestimate®
$--/sqft
$1,873 Estimated rent
Home value
$338,700
$240,000 - $474,000
$1,873/mo
Zestimate® history
Loading...
Owner options
Explore your selling options
What's special
Fairmount Farmhouse conveniently located on Highway 9 across from Madison Grant High School with over 8 acres of land that include home with 2 car garage, barns, and tillable land. You'll have plenty of space to spread out both in and outdoors with attached exterior deck, fruit trees, partially fenced yard, long driveway, room for a garden, and a workshop currently being used for woodworking.
Zillow last checked: 8 hours ago
Listing updated: November 01, 2024 at 01:46pm
Listed by:
Richard K Gillette 317-716-5255,
Highgarden Real Estate
Bought with:
Celeste Mariotti, RB14040691
Carpenter REALTORS - Anderson
Source: IRMLS,MLS#: 202428092
Facts & features
Interior
Bedrooms & bathrooms
- Bedrooms: 3
- Bathrooms: 2
- Full bathrooms: 2
- Main level bedrooms: 1
Bedroom 1
- Level: Main
Bedroom 2
- Level: Upper
Family room
- Level: Main
- Area: 375
- Dimensions: 25 x 15
Kitchen
- Level: Main
- Area: 221
- Dimensions: 17 x 13
Living room
- Level: Main
- Area: 221
- Dimensions: 17 x 13
Heating
- Forced Air
Cooling
- Central Air
Features
- Basement: Crawl Space
- Number of fireplaces: 1
- Fireplace features: Living Room, Electric
Interior area
- Total structure area: 2,680
- Total interior livable area: 2,680 sqft
- Finished area above ground: 2,680
- Finished area below ground: 0
Property
Parking
- Total spaces: 2
- Parking features: Attached
- Attached garage spaces: 2
Features
- Levels: Two
- Stories: 2
Lot
- Size: 8.23 Acres
- Dimensions: 215x750x478x215x263x535
- Features: Level, 6-9.999
Details
- Parcel number: 271506200006.000034
Construction
Type & style
- Home type: SingleFamily
- Property subtype: Single Family Residence
Materials
- Brick, Vinyl Siding
Condition
- New construction: No
- Year built: 1903
Utilities & green energy
- Sewer: Septic Tank
- Water: Well
Community & neighborhood
Location
- Region: Fairmount
- Subdivision: None
Price history
| Date | Event | Price |
|---|---|---|
| 9/30/2024 | Sold | $305,000+2% |
Source: | ||
| 8/5/2024 | Pending sale | $299,000 |
Source: | ||
| 7/27/2024 | Listed for sale | $299,000 |
Source: | ||
Public tax history
Tax history is unavailable.
Neighborhood: 46928
Nearby schools
GreatSchools rating
- 6/10Park Elementary SchoolGrades: 3-6Distance: 1.8 mi
- 4/10Madison-Grant High SchoolGrades: 7-12Distance: 0.6 mi
- NASummitville SchoolGrades: PK-2Distance: 4.2 mi
Schools provided by the listing agent
- Elementary: Park
- Middle: Madison Grant
- High: Madison Grant
- District: Madison-Grant United School Corp.
Source: IRMLS. This data may not be complete. We recommend contacting the local school district to confirm school assignments for this home.

Get pre-qualified for a loan
At Zillow Home Loans, we can pre-qualify you in as little as 5 minutes with no impact to your credit score.An equal housing lender. NMLS #10287.

