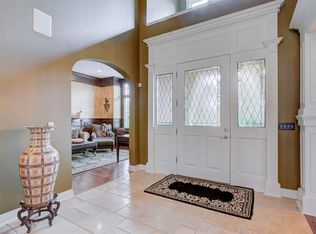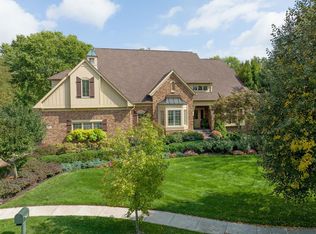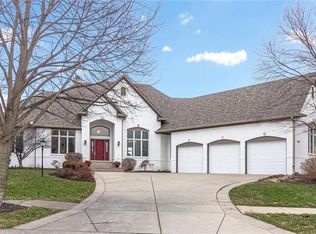Sold
$1,327,000
11071 Preservation Point, Fishers, IN 46037
6beds
6,923sqft
Residential, Single Family Residence
Built in 2002
0.57 Acres Lot
$1,365,100 Zestimate®
$192/sqft
$5,895 Estimated rent
Home value
$1,365,100
$1.28M - $1.47M
$5,895/mo
Zestimate® history
Loading...
Owner options
Explore your selling options
What's special
Located on one of the best lots in Hamilton Proper, this property is over half an acre with breathtaking views of the 11th green and 12th tee. The beautifully landscaped backyard provides wonderful space for entertaining with a large gazebo and sprawling patio. Inside, you'll find a tastefully decorated home with golf course views from almost every room. The soaring windows of the great room greet you as you enter this home. The room's stone fireplace also adds appealing drama. The gleaming wood flooring and enhanced trim work add to the home's quality. The updated kitchen has a large center island that's perfect for large gatherings. The main floor master bathroom has also been recently remodeled! Lower level w/ daylight windows & bar.
Zillow last checked: 8 hours ago
Listing updated: June 05, 2024 at 07:31am
Listing Provided by:
Rachel Quade 317-752-8728,
F.C. Tucker Company
Bought with:
Liz Marks-Strauss
F.C. Tucker Company
Source: MIBOR as distributed by MLS GRID,MLS#: 21974576
Facts & features
Interior
Bedrooms & bathrooms
- Bedrooms: 6
- Bathrooms: 6
- Full bathrooms: 5
- 1/2 bathrooms: 1
- Main level bathrooms: 2
- Main level bedrooms: 1
Primary bedroom
- Features: Carpet
- Level: Main
- Area: 289 Square Feet
- Dimensions: 17x17
Bedroom 2
- Features: Carpet
- Level: Upper
- Area: 182 Square Feet
- Dimensions: 14x13
Bedroom 3
- Features: Carpet
- Level: Upper
- Area: 154 Square Feet
- Dimensions: 14x11
Bedroom 4
- Features: Carpet
- Level: Upper
- Area: 132 Square Feet
- Dimensions: 12x11
Bedroom 5
- Features: Carpet
- Level: Upper
- Area: 264 Square Feet
- Dimensions: 22x12
Bedroom 6
- Features: Carpet
- Level: Basement
- Area: 238 Square Feet
- Dimensions: 17x14
Other
- Features: Tile-Ceramic
- Level: Main
- Area: 48 Square Feet
- Dimensions: 8x6
Bonus room
- Features: Carpet
- Level: Upper
- Area: 252 Square Feet
- Dimensions: 21x12
Breakfast room
- Features: Hardwood
- Level: Main
- Area: 160 Square Feet
- Dimensions: 20x8
Dining room
- Features: Hardwood
- Level: Main
- Area: 154 Square Feet
- Dimensions: 14x11
Family room
- Features: Carpet
- Level: Basement
- Area: 483 Square Feet
- Dimensions: 23x21
Great room
- Features: Hardwood
- Level: Main
- Area: 323 Square Feet
- Dimensions: 19x17
Kitchen
- Features: Hardwood
- Level: Main
- Area: 260 Square Feet
- Dimensions: 20x13
Office
- Features: Carpet
- Level: Main
- Area: 132 Square Feet
- Dimensions: 12x11
Heating
- Dual, Forced Air
Cooling
- Has cooling: Yes
Appliances
- Included: Gas Cooktop, Dishwasher, Disposal, Gas Water Heater, Humidifier, Microwave, Oven, Refrigerator, Water Softener Owned
- Laundry: Main Level
Features
- Bookcases, High Ceilings, Kitchen Island, Ceiling Fan(s), Pantry, Walk-In Closet(s)
- Windows: Wood Work Painted
- Basement: Daylight,Finished,Full
- Number of fireplaces: 1
- Fireplace features: Double Sided, Gas Log, Great Room, Kitchen
Interior area
- Total structure area: 6,923
- Total interior livable area: 6,923 sqft
- Finished area below ground: 2,436
Property
Parking
- Total spaces: 3
- Parking features: Attached
- Attached garage spaces: 3
Features
- Levels: Two
- Stories: 2
- Patio & porch: Covered, Patio
- Exterior features: Sprinkler System
- Has view: Yes
- View description: Golf Course
Lot
- Size: 0.57 Acres
- Features: Gated Community, On Golf Course, Sidewalks, Trees Mature
Details
- Parcel number: 291503024009000020
- Horse amenities: None
Construction
Type & style
- Home type: SingleFamily
- Architectural style: Traditional
- Property subtype: Residential, Single Family Residence
Materials
- Brick
- Foundation: Concrete Perimeter
Condition
- New construction: No
- Year built: 2002
Utilities & green energy
- Water: Municipal/City
Community & neighborhood
Community
- Community features: Golf, Golf Course
Location
- Region: Fishers
- Subdivision: Hamilton Proper
HOA & financial
HOA
- Has HOA: Yes
- HOA fee: $1,025 quarterly
- Services included: Entrance Common, Insurance, Maintenance, Management, Security, Snow Removal, Trash
Price history
| Date | Event | Price |
|---|---|---|
| 5/24/2024 | Sold | $1,327,000-1.7%$192/sqft |
Source: | ||
| 4/22/2024 | Pending sale | $1,350,000$195/sqft |
Source: | ||
| 4/18/2024 | Listed for sale | $1,350,000-1.8%$195/sqft |
Source: | ||
| 10/24/2023 | Listing removed | -- |
Source: | ||
| 10/12/2023 | Pending sale | $1,375,000$199/sqft |
Source: | ||
Public tax history
Tax history is unavailable.
Find assessor info on the county website
Neighborhood: 46037
Nearby schools
GreatSchools rating
- 9/10Brooks School ElementaryGrades: PK-4Distance: 1.5 mi
- 8/10Fall Creek Junior HighGrades: 7-8Distance: 2.1 mi
- 10/10Hamilton Southeastern High SchoolGrades: 9-12Distance: 2.6 mi
Get a cash offer in 3 minutes
Find out how much your home could sell for in as little as 3 minutes with a no-obligation cash offer.
Estimated market value
$1,365,100


