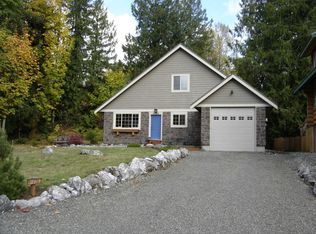Sold for $360,000 on 07/15/25
Zestimate®
$360,000
11071 Alpine Rd, Glacier, WA 98244
2beds
2baths
1,107sqft
Single Family Residence
Built in 1995
-- sqft lot
$360,000 Zestimate®
$325/sqft
$1,987 Estimated rent
Home value
$360,000
$328,000 - $396,000
$1,987/mo
Zestimate® history
Loading...
Owner options
Explore your selling options
What's special
Looking for a squared away and affordable place in the mountains? This home was never rented so its ready for relaxing year round living or use as a chill getaway. Enjoy a sunny deck perfect for grilling and soaking in nature or hang out in the open living room and watch a movie after adventuring. The Mt Baker Rim amenities include a swimming pool, tennis courts, badminton, creek side unwinding spot plus indoor fun like ping pong, air hockey, shuffleboard and pool. With a bonus room that sleeps four, there s space for everyone and storage for toys including ski/board racks and work bench. Brand new DeWalt generator included for comfort no matter the weather and full home warranty included that covers appliances and systems.
Zillow last checked: 8 hours ago
Source: BHHS broker feed,MLS#: 2358277
Facts & features
Interior
Bedrooms & bathrooms
- Bedrooms: 2
- Bathrooms: 2
Heating
- Forced Air, Electric
Appliances
- Included: Dishwasher, Dryer, Microwave, Refrigerator
Interior area
- Total structure area: 1,107
- Total interior livable area: 1,107 sqft
Property
Parking
- Parking features: GarageAttached
- Has attached garage: Yes
Features
- Waterfront features: Waterfront
- Frontage type: Waterfront
Details
- Parcel number: 3907082154260000
Construction
Type & style
- Home type: SingleFamily
- Property subtype: Single Family Residence
Condition
- Year built: 1995
Community & neighborhood
Location
- Region: Glacier
Price history
| Date | Event | Price |
|---|---|---|
| 7/15/2025 | Sold | $360,000-4%$325/sqft |
Source: Public Record Report a problem | ||
| 5/2/2025 | Listed for sale | $375,000$339/sqft |
Source: BHHS broker feed #2358277 Report a problem | ||
| 5/2/2025 | Listing removed | $375,000$339/sqft |
Source: BHHS broker feed #2358277 Report a problem | ||
| 4/11/2025 | Price change | $375,000-5.1%$339/sqft |
Source: BHHS broker feed #2358277 Report a problem | ||
| 1/31/2025 | Price change | $395,000-3.7%$357/sqft |
Source: BHHS broker feed #2270920 Report a problem | ||
Public tax history
| Year | Property taxes | Tax assessment |
|---|---|---|
| 2024 | $2,474 +35.3% | $338,953 +27% |
| 2023 | $1,829 +2.4% | $266,869 +21% |
| 2022 | $1,786 +24.1% | $220,551 +45% |
Find assessor info on the county website
Neighborhood: 98244
Nearby schools
GreatSchools rating
- 6/10Kendall Elementary SchoolGrades: K-6Distance: 9.8 mi
- 3/10Mount Baker Junior High SchoolGrades: 7-8Distance: 13.9 mi
- 5/10Mount Baker Senior High SchoolGrades: 9-12Distance: 13.9 mi

Get pre-qualified for a loan
At Zillow Home Loans, we can pre-qualify you in as little as 5 minutes with no impact to your credit score.An equal housing lender. NMLS #10287.
