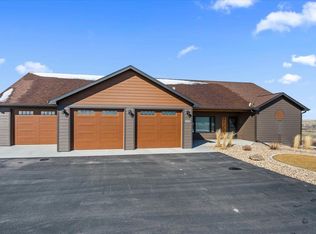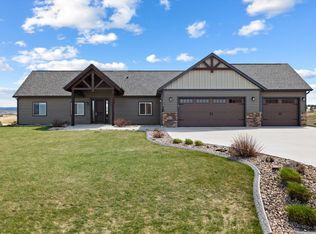11070 Wagon Box Dr, Belle Fourche, SD 57717
What's special
- 22 days |
- 2,055 |
- 43 |
Zillow last checked: 8 hours ago
Listing updated: November 18, 2025 at 09:43am
Mark Young,
RedStone Properties
Facts & features
Interior
Bedrooms & bathrooms
- Bedrooms: 3
- Bathrooms: 2
- Full bathrooms: 2
Appliances
- Laundry: Main Level
Features
- Has basement: No
- Number of fireplaces: 1
Interior area
- Total structure area: 1,788
- Total interior livable area: 1,788 sqft
Property
Parking
- Total spaces: 4
- Parking features: Four or More Car, Attached
- Attached garage spaces: 4
Lot
- Size: 2.29 Acres
Details
- Parcel number: 15790605
Construction
Type & style
- Home type: SingleFamily
- Architectural style: Ranch
- Property subtype: Site Built
Condition
- Year built: 2020
Community & HOA
Community
- Subdivision: HAT RANCH 2
Location
- Region: Belle Fourche
Financial & listing details
- Price per square foot: $2/sqft
- Tax assessed value: $520,699
- Annual tax amount: $6,180
- Date on market: 11/18/2025
(605) 641-1000
By pressing Contact Agent, you agree that the real estate professional identified above may call/text you about your search, which may involve use of automated means and pre-recorded/artificial voices. You don't need to consent as a condition of buying any property, goods, or services. Message/data rates may apply. You also agree to our Terms of Use. Zillow does not endorse any real estate professionals. We may share information about your recent and future site activity with your agent to help them understand what you're looking for in a home.
Estimated market value
Not available
Estimated sales range
Not available
$2,409/mo
Price history
Price history
| Date | Event | Price |
|---|---|---|
| 11/18/2025 | Listed for sale | $2,900-99.5%$2/sqft |
Source: | ||
| 10/16/2025 | Sold | $595,000-3.3%$333/sqft |
Source: | ||
| 9/15/2025 | Contingent | $615,000$344/sqft |
Source: | ||
| 9/12/2025 | Listed for sale | $615,000$344/sqft |
Source: | ||
| 7/28/2025 | Contingent | $615,000$344/sqft |
Source: | ||
Public tax history
Public tax history
| Year | Property taxes | Tax assessment |
|---|---|---|
| 2025 | $6,180 -28.4% | $520,699 +8.3% |
| 2024 | $8,629 +75.7% | $480,837 -6.5% |
| 2023 | $4,911 +29.5% | $514,203 +56.5% |
Find assessor info on the county website
BuyAbility℠ payment
Climate risks
Neighborhood: 57717
Nearby schools
GreatSchools rating
- 6/10Belle Fourche Middle School - 07Grades: 5-8Distance: 2.4 mi
- 4/10Belle Fourche High School - 01Grades: 9-12Distance: 3.5 mi
- 5/10South Park Elementary - 03Grades: 1-4Distance: 3.2 mi
- Loading

