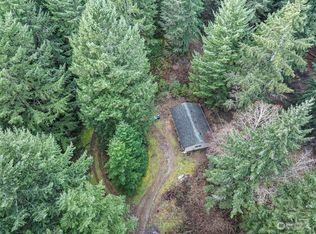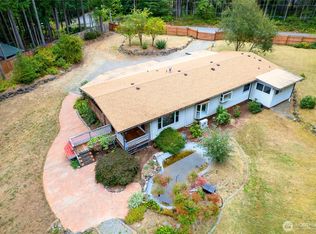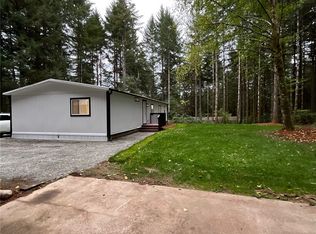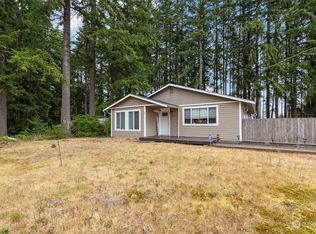Sold
Listed by:
James J Bergstrom,
Paramount Real Estate Group
Bought with: Keller Williams West Sound
$413,000
11070 Fairview Boulevard SW, Port Orchard, WA 98367
3beds
1,988sqft
Manufactured On Land
Built in 1990
2.14 Acres Lot
$410,700 Zestimate®
$208/sqft
$2,658 Estimated rent
Home value
$410,700
$374,000 - $452,000
$2,658/mo
Zestimate® history
Loading...
Owner options
Explore your selling options
What's special
Low and behold....Here’s your chance to build sweet sweat equity with this incredible opportunity! This 4-bedroom, 2-bath home offers nearly 2,000 sq. ft. of living space, situated on nearly 2.5 fully fenced acres. A floor plan that offers great space with its large kitchen, living area, and primary suite. Just bring your tools and your amazing ideas. The property features multiple outbuildings, including a barn and several sheds, making it ideal for equestrian use or other hobbies. Bring this property to its full potential and enjoy the rewards! With a double-wide and permitted addition, this home serves is a great canvas to make your own. The peaceful setting and prime location make it a must-see!
Zillow last checked: 8 hours ago
Listing updated: December 07, 2024 at 04:02am
Listed by:
James J Bergstrom,
Paramount Real Estate Group
Bought with:
Justine Carson, 22023497
Keller Williams West Sound
Source: NWMLS,MLS#: 2294576
Facts & features
Interior
Bedrooms & bathrooms
- Bedrooms: 3
- Bathrooms: 2
- Full bathrooms: 2
- Main level bathrooms: 2
- Main level bedrooms: 3
Primary bedroom
- Level: Main
Bedroom
- Level: Main
Bedroom
- Level: Main
Bathroom full
- Level: Main
Bathroom full
- Level: Main
Dining room
- Level: Main
Entry hall
- Level: Main
Family room
- Level: Main
Kitchen with eating space
- Level: Main
Living room
- Level: Main
Utility room
- Level: Main
Heating
- Fireplace(s), Heat Pump
Cooling
- Heat Pump
Appliances
- Included: Dishwasher(s), Dryer(s), Microwave(s), Refrigerator(s), Stove(s)/Range(s), Washer(s)
Features
- Bath Off Primary, Dining Room
- Flooring: Hardwood, Laminate, Vinyl, Carpet
- Basement: None
- Number of fireplaces: 1
- Fireplace features: Wood Burning, Main Level: 1, Fireplace
Interior area
- Total structure area: 1,988
- Total interior livable area: 1,988 sqft
Property
Parking
- Total spaces: 4
- Parking features: Detached Carport, Driveway, Detached Garage
- Garage spaces: 4
- Has carport: Yes
Features
- Levels: One
- Stories: 1
- Entry location: Main
- Patio & porch: Bath Off Primary, Dining Room, Fireplace, Hardwood, Laminate, Wall to Wall Carpet
- Has view: Yes
- View description: Territorial
Lot
- Size: 2.14 Acres
- Features: Paved, Barn, Deck, Fenced-Fully, Gated Entry, Outbuildings, Patio, Shop
- Topography: Level,Partial Slope
- Residential vegetation: Fruit Trees, Garden Space
Details
- Parcel number: 48410000030002
- Special conditions: Standard
Construction
Type & style
- Home type: MobileManufactured
- Property subtype: Manufactured On Land
Materials
- Wood Siding, Wood Products
- Foundation: Concrete Ribbon, Poured Concrete, Tie Down
- Roof: Composition
Condition
- Year built: 1990
Utilities & green energy
- Electric: Company: PSE
- Sewer: Septic Tank
- Water: Public, Company: WA Water
Community & neighborhood
Location
- Region: Pt Orchard
- Subdivision: Port Orchard
Other
Other facts
- Body type: Double Wide
- Listing terms: Cash Out,Conventional
- Cumulative days on market: 173 days
Price history
| Date | Event | Price |
|---|---|---|
| 11/6/2024 | Sold | $413,000+10.2%$208/sqft |
Source: | ||
| 10/9/2024 | Pending sale | $374,777$189/sqft |
Source: | ||
| 10/4/2024 | Listed for sale | $374,777+108.2%$189/sqft |
Source: | ||
| 10/3/2003 | Sold | $180,000$91/sqft |
Source: Public Record | ||
Public tax history
| Year | Property taxes | Tax assessment |
|---|---|---|
| 2024 | $3,310 +3.2% | $389,980 |
| 2023 | $3,209 +0.6% | $389,980 |
| 2022 | $3,189 +1.2% | $389,980 +20.8% |
Find assessor info on the county website
Neighborhood: 98367
Nearby schools
GreatSchools rating
- 5/10Burley Glenwood Elementary SchoolGrades: PK-5Distance: 0.7 mi
- 7/10Cedar Heights Junior High SchoolGrades: 6-8Distance: 4.7 mi
- 7/10South Kitsap High SchoolGrades: 9-12Distance: 6.3 mi
Sell for more on Zillow
Get a free Zillow Showcase℠ listing and you could sell for .
$410,700
2% more+ $8,214
With Zillow Showcase(estimated)
$418,914


