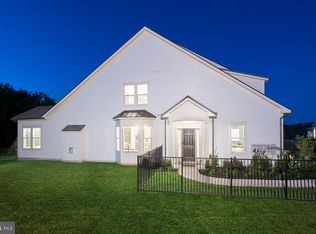Sold for $610,000 on 04/01/25
$610,000
1107 Wright St, Hatfield, PA 19440
3beds
2,144sqft
Townhouse
Built in 2025
3,872 Square Feet Lot
$629,600 Zestimate®
$285/sqft
$3,654 Estimated rent
Home value
$629,600
$586,000 - $680,000
$3,654/mo
Zestimate® history
Loading...
Owner options
Explore your selling options
What's special
Welcome to 1107 Wright St, a 3BR 3 bath brand new home located in the sought after Del Webb North Penn community in Hatfield, a premier active adult community. Here’s your opportunity to buy brand new construction without the wait! Fall in love with this move-in-ready home the moment you walk through the front door. Upon entering you'll notice the open floor plan featuring a spacious kitchen open to the dining and living rooms making entertaining so easy! Enjoy the chef-inspired kitchen, ideal for both everyday meals and entertaining guests. The kitchen features a high-end KitchenAid oven/range and dishwasher, an upgraded Kohler extra-wide composite sink, and a sleek Moen chrome faucet, ample counter space, and custom cabinetry in a warm gray color. The living room is a blank canvas to design your ideal gathering space. The large sliding glass door to the patio fills the room with lots of natural light. On this main level you'll find the spacious master suite featuring a luxurious master bath with quartz counters, lots of cabinet space, a glass enclosed shower with a seat and a large walk-in closet. Additionally, on this level you'll find the 2nd bedroom with access to the 2nd full bathroom and laundry area located across the hall from the main bedroom. Step upstairs to find a huge loft area ideal for your home office, additional living/entertainment space and a 3rd bedroom and 3rd full bath, as well as a storage area. This great townhome offers a carefree lifestyle featuring so many amenities awaiting you including an 8000+ sq ft clubhouse w/ fitness center, tennis, bocce and pickleball courts and a swimming pool. The association provides a low maintenance lifestyle with common area maintenance, landscaping of front, side and rear yards, entrance gates, snow removal of driveway aprons and sidewalks and trash/recycling all included in your monthly fees. Located just five minutes from the Pennsylvania Turnpike, this home offers easy access to the city center as well as nearby shopping centers, malls & theaters. Schedule your showing today!
Zillow last checked: 8 hours ago
Listing updated: April 02, 2025 at 07:09am
Listed by:
Pam Butera 215-205-8130,
OCF Realty LLC - Philadelphia,
Co-Listing Agent: Lorri Beth Paster 267-240-5767,
OCF Realty LLC - Philadelphia
Bought with:
Connor Fithian, RS368049
Realty ONE Group Focus
Source: Bright MLS,MLS#: PAMC2127558
Facts & features
Interior
Bedrooms & bathrooms
- Bedrooms: 3
- Bathrooms: 3
- Full bathrooms: 3
- Main level bathrooms: 2
- Main level bedrooms: 2
Bedroom 1
- Level: Main
Bedroom 2
- Level: Main
Bedroom 3
- Level: Upper
Bathroom 1
- Level: Main
Bathroom 2
- Level: Main
Bathroom 3
- Level: Upper
Heating
- Forced Air, Natural Gas
Cooling
- Central Air, Electric
Appliances
- Included: Tankless Water Heater
Features
- Has basement: No
- Has fireplace: No
Interior area
- Total structure area: 2,144
- Total interior livable area: 2,144 sqft
- Finished area above ground: 2,144
- Finished area below ground: 0
Property
Parking
- Total spaces: 2
- Parking features: Garage Faces Front, Attached, Driveway
- Attached garage spaces: 2
- Has uncovered spaces: Yes
Accessibility
- Accessibility features: None
Features
- Levels: Two
- Stories: 2
- Pool features: Community
Lot
- Size: 3,872 sqft
- Dimensions: 32.00 x 0.00
Details
- Additional structures: Above Grade, Below Grade
- Parcel number: 350003764879
- Zoning: RESIDENTIAL
- Special conditions: Standard
Construction
Type & style
- Home type: Townhouse
- Architectural style: Traditional
- Property subtype: Townhouse
Materials
- Batts Insulation, Blown-In Insulation, Stone, Vinyl Siding
- Foundation: Slab
Condition
- New construction: No
- Year built: 2025
Utilities & green energy
- Sewer: Public Sewer
- Water: Public
Community & neighborhood
Senior living
- Senior community: Yes
Location
- Region: Hatfield
- Subdivision: Del Webb North Penn
- Municipality: HATFIELD TWP
HOA & financial
HOA
- Has HOA: Yes
- HOA fee: $381 monthly
Other
Other facts
- Listing agreement: Exclusive Right To Sell
- Ownership: Fee Simple
Price history
| Date | Event | Price |
|---|---|---|
| 4/1/2025 | Sold | $610,000$285/sqft |
Source: | ||
| 2/27/2025 | Pending sale | $610,000$285/sqft |
Source: | ||
| 1/25/2025 | Price change | $610,000+16.6%$285/sqft |
Source: | ||
| 6/15/2024 | Pending sale | $522,990$244/sqft |
Source: | ||
| 6/6/2024 | Price change | $522,990+1%$244/sqft |
Source: | ||
Public tax history
| Year | Property taxes | Tax assessment |
|---|---|---|
| 2024 | $98 | $2,480 |
| 2023 | $98 | $2,480 |
Find assessor info on the county website
Neighborhood: 19440
Nearby schools
GreatSchools rating
- 7/10Walton Farm El SchoolGrades: K-6Distance: 0.9 mi
- 6/10Pennfield Middle SchoolGrades: 7-9Distance: 0.6 mi
- 9/10North Penn Senior High SchoolGrades: 10-12Distance: 2.1 mi
Schools provided by the listing agent
- District: North Penn
Source: Bright MLS. This data may not be complete. We recommend contacting the local school district to confirm school assignments for this home.

Get pre-qualified for a loan
At Zillow Home Loans, we can pre-qualify you in as little as 5 minutes with no impact to your credit score.An equal housing lender. NMLS #10287.
Sell for more on Zillow
Get a free Zillow Showcase℠ listing and you could sell for .
$629,600
2% more+ $12,592
With Zillow Showcase(estimated)
$642,192