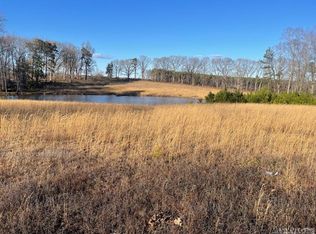Sold for $344,900 on 04/18/25
$344,900
1107 Wilson Rd, La Crosse, VA 23950
3beds
1,649sqft
Single Family Residence
Built in 2024
1.04 Acres Lot
$351,200 Zestimate®
$209/sqft
$2,355 Estimated rent
Home value
$351,200
Estimated sales range
Not available
$2,355/mo
Zestimate® history
Loading...
Owner options
Explore your selling options
What's special
Welcome to the Sandy Creek, a new construction home now being offered by Rock River Homes in our beautiful Pinelands community located in Mecklenburg County! This cozy two story home sits perfectly on just over an acre of usable land that allows plenty of room for your family to enjoy with peaceful, country views! This home is 1,649 sq.ft. of well thought out space! The main level offers an open floor concept with a comfortable living room & kitchen that includes an upgraded Level 2 granite countertop, Merillat cabinetry, large kitchen island, walk-in pantry & half bath! The spacious main level primary bedroom is complete with a full bath that also includes an upgraded granite counter top & walk in closet! Upstairs you will find two additional bedrooms, a full bath w/ upgraded granite and a large walk in attic allowing for additional storage! This home is located between Route 1 and Route 58 making your commute in any direction easy and is convenient to South Hill & Lawrenceville! Come enjoy all that Rock River Homes includes such as cathedral ceilings, recessed lighting, LVP flooring, oversized windows, conditioned crawlspace, landscaping, gutters & more!
Zillow last checked: 8 hours ago
Listing updated: April 24, 2025 at 12:02pm
Listed by:
Carol Dinsmore 804-240-6297,
Keller Williams
Bought with:
Rhonda Gay, 0225246566
EXP Realty LLC
Source: CVRMLS,MLS#: 2429639 Originating MLS: Central Virginia Regional MLS
Originating MLS: Central Virginia Regional MLS
Facts & features
Interior
Bedrooms & bathrooms
- Bedrooms: 3
- Bathrooms: 3
- Full bathrooms: 2
- 1/2 bathrooms: 1
Primary bedroom
- Level: First
- Dimensions: 12.0 x 16.0
Bedroom 2
- Level: Second
- Dimensions: 13.0 x 13.0
Bedroom 3
- Level: Second
- Dimensions: 11.0 x 13.0
Dining room
- Level: First
- Dimensions: 11.0 x 13.0
Other
- Description: Shower
- Level: First
Other
- Description: Tub & Shower
- Level: Second
Great room
- Level: First
- Dimensions: 17.0 x 18.0
Half bath
- Level: First
Kitchen
- Description: Large Island & Walk In Pantry
- Level: First
- Dimensions: 10.0 x 13.0
Heating
- Heat Pump, None
Cooling
- Heat Pump
Appliances
- Included: Dishwasher, Exhaust Fan, Electric Cooking, Electric Water Heater, Microwave
- Laundry: Washer Hookup, Dryer Hookup
Features
- Bedroom on Main Level, Cathedral Ceiling(s), Dining Area, Granite Counters, High Ceilings, Kitchen Island, Bath in Primary Bedroom, Main Level Primary, Pantry, Recessed Lighting, Walk-In Closet(s)
- Flooring: Partially Carpeted, Vinyl
- Windows: Screens
- Basement: Crawl Space
- Attic: Floored,Walk-In
Interior area
- Total interior livable area: 1,649 sqft
- Finished area above ground: 1,649
Property
Parking
- Parking features: Driveway, Off Street, Oversized, Unpaved
- Has uncovered spaces: Yes
Features
- Levels: Two
- Stories: 2
- Patio & porch: Front Porch, Stoop, Porch
- Exterior features: Lighting, Porch, Unpaved Driveway
- Pool features: None
Lot
- Size: 1.04 Acres
- Features: Cleared, Landscaped, Level
- Topography: Level
Details
- Parcel number: 39777
- Special conditions: Corporate Listing
Construction
Type & style
- Home type: SingleFamily
- Architectural style: Cape Cod,Craftsman
- Property subtype: Single Family Residence
Materials
- Drywall, Frame, Vinyl Siding
- Roof: Shingle
Condition
- New Construction,Under Construction
- New construction: Yes
- Year built: 2024
Utilities & green energy
- Sewer: Septic Tank
- Water: Well
Community & neighborhood
Security
- Security features: Smoke Detector(s)
Location
- Region: La Crosse
- Subdivision: None
Other
Other facts
- Ownership: Corporate
- Ownership type: Corporation
- Road surface type: Graded
Price history
| Date | Event | Price |
|---|---|---|
| 4/18/2025 | Sold | $344,900$209/sqft |
Source: | ||
| 3/15/2025 | Pending sale | $344,900$209/sqft |
Source: | ||
| 11/14/2024 | Listed for sale | $344,900$209/sqft |
Source: | ||
Public tax history
Tax history is unavailable.
Neighborhood: 23950
Nearby schools
GreatSchools rating
- 6/10South Hill Elementary SchoolGrades: PK-5Distance: 6.3 mi
- 4/10Mecklenburg County Middle SchoolGrades: 6-8Distance: 14.4 mi
- 5/10Mecklenburg County High SchoolGrades: 9-12Distance: 14.4 mi
Schools provided by the listing agent
- Elementary: Lacrosse
- Middle: Park View
- High: Park View
Source: CVRMLS. This data may not be complete. We recommend contacting the local school district to confirm school assignments for this home.

Get pre-qualified for a loan
At Zillow Home Loans, we can pre-qualify you in as little as 5 minutes with no impact to your credit score.An equal housing lender. NMLS #10287.
Sell for more on Zillow
Get a free Zillow Showcase℠ listing and you could sell for .
$351,200
2% more+ $7,024
With Zillow Showcase(estimated)
$358,224