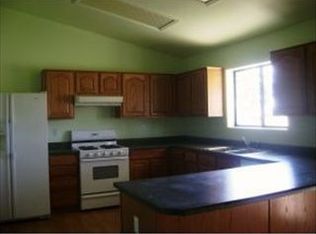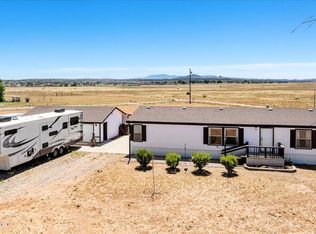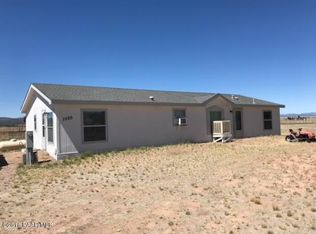Have you been looking for the perfect horse property? Look no further this 3.73 acres with many mature trees for privacy and wind break (including fruit trees) and grass all on a drip system, level land, fenced back yard, two entrances (easy access), no rocks with water and is ready for your horse set up. There is an additional 2.5 acres that can be sold with this property or separately. See MLS #1023784. This fantastic property also includes a large 2439 square foot home with 3 bedrooms and 2.5 bathrooms with a split bedroom plan. New paint inside and out and new flooring in the kitchen. Two large family/living rooms and fireplace. Two car garage and beautiful views. Don't miss out and take a look at this one today!
This property is off market, which means it's not currently listed for sale or rent on Zillow. This may be different from what's available on other websites or public sources.


