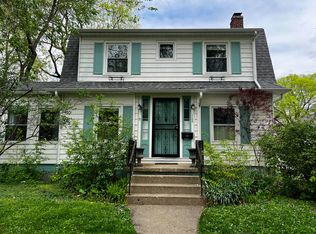Closed
$247,500
1107 W John St, Champaign, IL 61821
3beds
1,514sqft
Single Family Residence
Built in 1938
-- sqft lot
$293,100 Zestimate®
$163/sqft
$1,805 Estimated rent
Home value
$293,100
$278,000 - $308,000
$1,805/mo
Zestimate® history
Loading...
Owner options
Explore your selling options
What's special
Around the corner from Clark Park, you will fall in love with this beautiful home! Hardwood floors and timeless crown molding greet you at the entry and run through much of the main level. The living room features a painted brick fireplace and back staircase that adds charm and character. A dedicated dining room is light and bright and gives access to the updated kitchen. Cork floors, maple cabinets and stainless steel appliances create a comfortable and functional kitchen and the windows look out over the backyard. The first floor also includes a flex room filled with natural light that could be used as a playroom, office or family room. Upstairs the hardwood floors continue into 3 bedrooms. The bathroom will impress with loads of tile work and an arched tub/shower that fits the style of the home. In the back of this home you'll find a 3-seasons porch and patio that pair together to create the perfect outdoor experience. The basement is comfortably used as a rec/playroom. Extras/Updates: Pella double-hung windows - 2021, kitchen door, new siding and exterior insulation - 2022, furnace - 2018, water heater - 2018, basement waterproofing - 2018, additional attic insulation, sump pump - 2018, coat/locker cabinet at entry - 2019. Over $50k in renovations and updates have been added to this home in the last 4 years!! (This home has also been pre-inspected for your convenience.)
Zillow last checked: 8 hours ago
Listing updated: March 18, 2023 at 01:03am
Listing courtesy of:
Mark Waldhoff, CRS,GRI 217-714-3603,
KELLER WILLIAMS-TREC
Bought with:
Dawn Coyne
KELLER WILLIAMS-TREC
Source: MRED as distributed by MLS GRID,MLS#: 11700156
Facts & features
Interior
Bedrooms & bathrooms
- Bedrooms: 3
- Bathrooms: 2
- Full bathrooms: 1
- 1/2 bathrooms: 1
Primary bedroom
- Features: Flooring (Hardwood)
- Level: Second
- Area: 143 Square Feet
- Dimensions: 11X13
Bedroom 2
- Features: Flooring (Hardwood)
- Level: Second
- Area: 130 Square Feet
- Dimensions: 10X13
Bedroom 3
- Features: Flooring (Hardwood)
- Level: Second
- Area: 100 Square Feet
- Dimensions: 10X10
Den
- Level: Main
- Area: 160 Square Feet
- Dimensions: 10X16
Dining room
- Features: Flooring (Hardwood)
- Level: Main
- Area: 121 Square Feet
- Dimensions: 11X11
Family room
- Features: Flooring (Other)
- Level: Basement
- Area: 168 Square Feet
- Dimensions: 12X14
Kitchen
- Features: Flooring (Other)
- Level: Main
- Area: 96 Square Feet
- Dimensions: 8X12
Laundry
- Features: Flooring (Other)
- Level: Basement
- Area: 140 Square Feet
- Dimensions: 10X14
Living room
- Features: Flooring (Hardwood)
- Level: Main
- Area: 260 Square Feet
- Dimensions: 13X20
Recreation room
- Level: Basement
- Area: 253 Square Feet
- Dimensions: 11X23
Sun room
- Level: Main
- Area: 156 Square Feet
- Dimensions: 12X13
Heating
- Natural Gas, Forced Air
Cooling
- Central Air
Appliances
- Included: Range, Dishwasher, Refrigerator, Disposal
- Laundry: Sink
Features
- Built-in Features
- Flooring: Hardwood
- Basement: Partially Finished,Partial
- Number of fireplaces: 1
- Fireplace features: Wood Burning, Living Room
Interior area
- Total structure area: 2,163
- Total interior livable area: 1,514 sqft
- Finished area below ground: 0
Property
Parking
- Total spaces: 2
- Parking features: On Site, Garage Owned, Detached, Garage
- Garage spaces: 2
Accessibility
- Accessibility features: No Disability Access
Features
- Stories: 2
- Patio & porch: Patio
Lot
- Dimensions: 65.2X105.08X65.2X103.6
- Features: Mature Trees
Details
- Parcel number: 432014252006
- Special conditions: None
- Other equipment: TV-Cable, Sump Pump
Construction
Type & style
- Home type: SingleFamily
- Property subtype: Single Family Residence
Materials
- Vinyl Siding
Condition
- New construction: No
- Year built: 1938
Utilities & green energy
- Sewer: Public Sewer
- Water: Public
Community & neighborhood
Security
- Security features: Carbon Monoxide Detector(s)
Community
- Community features: Sidewalks, Street Lights
Location
- Region: Champaign
- Subdivision: Chamber Of Commerce
Other
Other facts
- Listing terms: Conventional
- Ownership: Fee Simple
Price history
| Date | Event | Price |
|---|---|---|
| 3/16/2023 | Sold | $247,500-1%$163/sqft |
Source: | ||
| 3/13/2023 | Pending sale | $249,900$165/sqft |
Source: | ||
| 2/14/2023 | Contingent | $249,900$165/sqft |
Source: | ||
| 1/27/2023 | Price change | $249,900-5.3%$165/sqft |
Source: | ||
| 1/20/2023 | Listed for sale | $263,900+43.4%$174/sqft |
Source: | ||
Public tax history
| Year | Property taxes | Tax assessment |
|---|---|---|
| 2024 | $6,575 +7% | $81,400 +9.8% |
| 2023 | $6,145 +7.1% | $74,140 +8.4% |
| 2022 | $5,737 +2.7% | $68,390 +2% |
Find assessor info on the county website
Neighborhood: 61821
Nearby schools
GreatSchools rating
- 3/10Westview Elementary SchoolGrades: K-5Distance: 0.2 mi
- 5/10Edison Middle SchoolGrades: 6-8Distance: 0.8 mi
- 6/10Central High SchoolGrades: 9-12Distance: 0.8 mi
Schools provided by the listing agent
- High: Central High School
- District: 4
Source: MRED as distributed by MLS GRID. This data may not be complete. We recommend contacting the local school district to confirm school assignments for this home.

Get pre-qualified for a loan
At Zillow Home Loans, we can pre-qualify you in as little as 5 minutes with no impact to your credit score.An equal housing lender. NMLS #10287.
