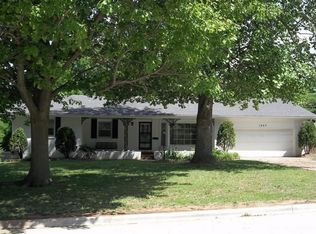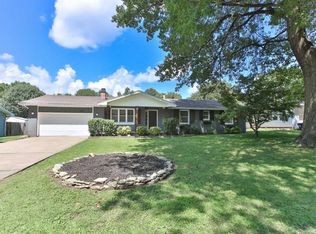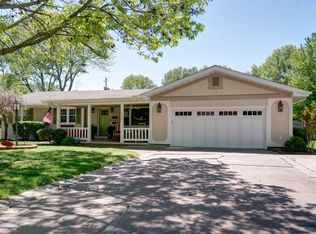Closed
Price Unknown
1107 W Highland Street, Springfield, MO 65807
3beds
1,695sqft
Single Family Residence
Built in 1965
0.31 Acres Lot
$257,100 Zestimate®
$--/sqft
$1,715 Estimated rent
Home value
$257,100
$231,000 - $285,000
$1,715/mo
Zestimate® history
Loading...
Owner options
Explore your selling options
What's special
Nestled in the sought-after Parkcrest Village Neighborhood, this charming abode exudes irresistible appeal! Picture-perfect curb appeal welcomes you with contemporary black-and-white aesthetics and a cozy covered porch, ideal for savoring your morning brew. Step inside to discover an inviting open-concept layout boasting two distinct living areas, one adorned with a wood-burning fireplace. The heart of this home lies in its authentically retro 1960s kitchen, tastefully enhanced with updated cabinet pulls and appliances. Throughout, updated flooring and fresh paint create a seamless blend of style and comfort. The spacious utility room offers versatility, whether you envision it as a bonus pantry, a convenient office nook, or a designated mudroom space.Some of the updates include a new roof installed just over two years ago, along with a newer hot water heater and newer windows throughout. Indulge in the luxury of a remodeled primary bathroom, thoughtfully curated for your enjoyment. Out back the deck beckons for al fresco dining and grilling adventures, overlooking a generous fenced yard complete with a charming garden area.This home epitomizes the convenience of living in a fantastic location, fulfilling every essential requirement and more. Seize the opportunity to make it yours today!
Zillow last checked: 8 hours ago
Listing updated: October 08, 2025 at 03:08pm
Listed by:
Tonya Murfin 417-827-1405,
Southwest Missouri Realty
Bought with:
Wes Litton, 2016010507
Keller Williams
Source: SOMOMLS,MLS#: 60267851
Facts & features
Interior
Bedrooms & bathrooms
- Bedrooms: 3
- Bathrooms: 2
- Full bathrooms: 2
Heating
- Forced Air, Natural Gas
Cooling
- Attic Fan, Ceiling Fan(s), Central Air
Appliances
- Included: Dishwasher, Gas Water Heater, Free-Standing Electric Oven, Microwave, Disposal
- Laundry: Main Level, Laundry Room, W/D Hookup
Features
- Flooring: Carpet, Stone, Vinyl, Tile
- Windows: Blinds
- Has basement: No
- Attic: Partially Floored,Pull Down Stairs
- Has fireplace: Yes
- Fireplace features: Wood Burning
Interior area
- Total structure area: 1,695
- Total interior livable area: 1,695 sqft
- Finished area above ground: 1,695
- Finished area below ground: 0
Property
Parking
- Total spaces: 2
- Parking features: Driveway, Garage Door Opener
- Attached garage spaces: 2
- Has uncovered spaces: Yes
Features
- Levels: One
- Stories: 1
- Patio & porch: Deck, Front Porch
- Fencing: Wood,Chain Link
Lot
- Size: 0.31 Acres
- Dimensions: 95 x 140
Details
- Parcel number: 881811308025
Construction
Type & style
- Home type: SingleFamily
- Architectural style: Traditional
- Property subtype: Single Family Residence
Materials
- Brick, Vinyl Siding
- Foundation: Crawl Space
- Roof: Composition
Condition
- Year built: 1965
Utilities & green energy
- Sewer: Public Sewer
- Water: Public
Community & neighborhood
Location
- Region: Springfield
- Subdivision: Park Crest Village
Price history
| Date | Event | Price |
|---|---|---|
| 7/8/2024 | Sold | -- |
Source: | ||
| 5/19/2024 | Pending sale | $249,900$147/sqft |
Source: | ||
| 5/9/2024 | Listed for sale | $249,900+28.2%$147/sqft |
Source: | ||
| 12/17/2021 | Sold | -- |
Source: Agent Provided | ||
| 11/10/2021 | Pending sale | $195,000$115/sqft |
Source: | ||
Public tax history
| Year | Property taxes | Tax assessment |
|---|---|---|
| 2024 | $1,393 +0.6% | $25,970 |
| 2023 | $1,385 +6.6% | $25,970 +9.2% |
| 2022 | $1,299 +0% | $23,790 |
Find assessor info on the county website
Neighborhood: Parkcrest
Nearby schools
GreatSchools rating
- 8/10Horace Mann Elementary SchoolGrades: PK-5Distance: 0.1 mi
- 8/10Carver Middle SchoolGrades: 6-8Distance: 2.4 mi
- 8/10Kickapoo High SchoolGrades: 9-12Distance: 0.9 mi
Schools provided by the listing agent
- Elementary: SGF-Horace Mann
- Middle: SGF-Carver
- High: SGF-Kickapoo
Source: SOMOMLS. This data may not be complete. We recommend contacting the local school district to confirm school assignments for this home.


