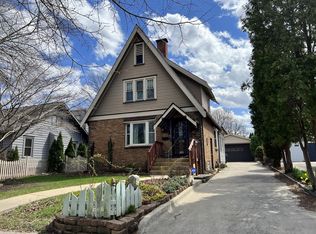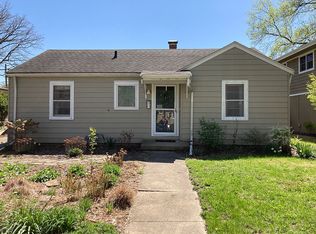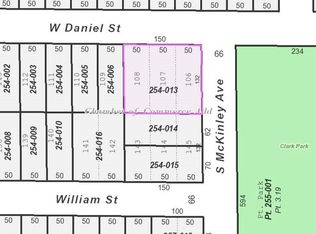Charming open concept 3 bedroom, 2 bath, steps from sought-after Clark Park. French doors open to a beautifully landscaped and fully fenced in backyard set up perfectly to entertain! Amish cabinet bar with granite counter top, complete with built-in beverage refrigerator. Custom wine cabinet off kitchen. 2017 kitchen updates include refrigerator, dishwasher and microwave. Living room features a wood burning fireplace and stone media center. Watch the sunset from a the third outdoor space off of the living room - a sitting area with a beautiful view of the park. Front porch offers a large sitting area with views of the park. Unfinished basement functions as gym, complete with treadmill and bike and separate laundry area. Upstairs master complete with built-in closets and a master bathroom. A loft over looking the kitchen area functions as a reading/office area. Detached oversized garage with workbench built in and extra storage. Other updates include: A/C replaced in 2016.
This property is off market, which means it's not currently listed for sale or rent on Zillow. This may be different from what's available on other websites or public sources.



