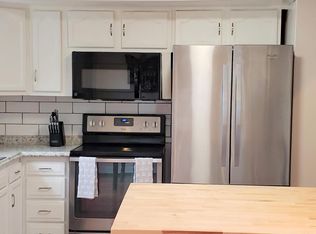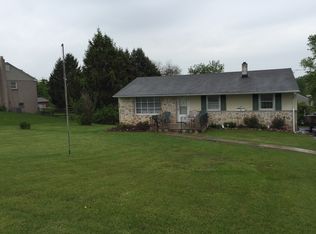One floor Living at its Finest with Fenced-in 1/2 Acre Lot in the Owen J Roberts SD. A Covered Front Porch with ceiling fans adds to the curb appeal of this solid Brick Rancher with Finished Walk-out Basement, perfect for an In-law Suite or Guest Quarters. Once inside, you will appreciate the versatility of this open floor plan. The cozy Living Room with propane fireplace flows through to the Dining Room with door to an enclosed Sunroom; making it a great spot for entertaining. The Kitchen, with bar-top Breakfast Area, opens to the Dining Room and offers granite counters, rich cherry cabinets, stainless steel appliances and ceramic tile floor. Down the Hall are 3 generously sized Bedrooms, one with an updated Half Bath, a Full Bath and Linen Closet. Downstairs offers wonderful additional living space with an area for a 4th Bedroom, a Full Bath with ADA shower, a Family Room with Pellet Stove, Kitchenette with bright Eating Area and sliding door to the backyard, Laundry Area and spot for your exercise equipment and additional door to an enclosed porch with access to the driveway. The Backyard is fenced-in and also has space behind for your fire pit! The home has newer double hung windows that tilt in for easy cleaning, solid Anderson sliders to the Sunroom and to the Backyard from the Lower Level Eating Area and updated flooring throughout most of Main and Lower Levels, both with their own zone for heating. Plus, there is plenty of room to park in the Driveway with spots for 5-6 cars! A great home close to shopping, parks, the Schuylkill River Trails and just minutes to downtown Phoenixville with quaint shops, restaurants and breweries!
This property is off market, which means it's not currently listed for sale or rent on Zillow. This may be different from what's available on other websites or public sources.

