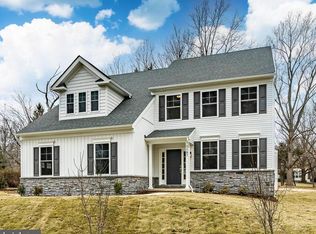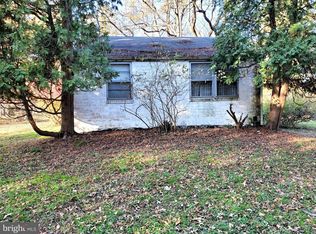Sold for $750,000 on 09/20/24
$750,000
1107 Vilsmeier Rd, Lansdale, PA 19446
4beds
2,740sqft
Single Family Residence
Built in 2023
0.46 Acres Lot
$782,900 Zestimate®
$274/sqft
$3,883 Estimated rent
Home value
$782,900
$720,000 - $846,000
$3,883/mo
Zestimate® history
Loading...
Owner options
Explore your selling options
What's special
Like NEW Barley Lived in Luxury 2 Story Single Family home nestled in a mature setting, in sought after Montgomery Township, Montgomery County PA. This home is a stunner w/ over $78K in Enhancements, Upgrades & Options when built in 2023! The Burlington built by renowned local custom builder Cornerstone Premier Homes is a Craftsman Design featuring exceptional architectural exterior appointments which includes a covered front entry, peaked roof lines, multiple elevation textures & finishes - culture stone, water shelves, horizonal board & batten & cedar impression siding styles that combine to be eye catching & strikingly attractive! The Burlington’s open floor plan layout provides for today sophisticated buyers offers all of the at-home living areas & amenities like - 1st floor Flex Rm, Great/Family Rm for the household to gather appointed w/ gas fireplace to cozy up on those cold winter nights, Gourmet Island Kitchen & breakfast bar for meals on the go, Dining/Breakfast Rm, Butler’s Pantry, walk-in pantry closet, Pocket Office Nerve Center Enhancement, super convenience of a 2nd floor Laundry Rm, Primary Suite is a sweet get-a-way from the hustle & bustle of the household activities, Entry Hall opens to a tray volume ceiling Primary BR that incorporates a cathedral ceiling Flex Rm as a Den, Sitting, Exercise Rm or Studio, duel WIC’s, private Bath is CT w/ a double bowel vanity & volume ceiling, 3 additional BedRms & Hall CT Bath. Energy efficient propane gas heat & central AC provides w/ year around climate control comfort living. Two-car side entry Carriage House style Garage w/ seamless entry & the luxury & convenience of auto-garage door openers. Cornerstone Premier Home’s Millwork Package & Trademark Amenities offers 2-piece crown, chair rail, in selected areas, oversized baseboards, cased windows & openings a custom millwork package that includes, oak stairs cases w/ oak newel posts & hand railings, shaker two panel interior doors, Century’s Carriage House custom Kitchen, Butler’s Pantry & Bath cabinetry & enriched oak planked hardwood flooring throughout the 1st floor & 2nd floor Hallway. CT baths, satin nickel hardware & faucet sets. Simonton windows - energy efficient, durable, insulated integrated grilled glass, maintenance free & tilt in for easy upkeep. Nestled on approximately ½ an acre & offering an outdoor oasis in a parklike scenic setting & secluded yard areas for outdoor entertainment, playtime, barbeque or just to kick-up & relax! Walnut Knoll is nearby to Lansdale & Ambler’s downtown districts, shopping centers, malls, schools, major highway networks, R-5 train to Philadelphia & Doylestown, & the quaint Villages of Skippack & Lederach. This home is not expected to last, so inquire now before it’s gone! One of the partners or members of the ownership is a Pennsylvania Licensed Real Estate Broker Associate. Listing agent is related to Seller.
Zillow last checked: 8 hours ago
Listing updated: September 21, 2024 at 05:02am
Listed by:
Mark Caracausa 267-992-4719,
Coldwell Banker Realty,
Co-Listing Agent: David J. J Caracausa 215-699-2600,
Coldwell Banker Realty
Bought with:
Tina Lam, RS322518
Compass RE
Source: Bright MLS,MLS#: PAMC2111852
Facts & features
Interior
Bedrooms & bathrooms
- Bedrooms: 4
- Bathrooms: 3
- Full bathrooms: 2
- 1/2 bathrooms: 1
- Main level bathrooms: 1
Basement
- Area: 0
Heating
- Forced Air, Propane
Cooling
- Central Air, Electric
Appliances
- Included: Energy Efficient Appliances, Water Heater
- Laundry: Upper Level, Laundry Room
Features
- Butlers Pantry, Breakfast Area, Combination Kitchen/Dining, Crown Molding, Family Room Off Kitchen, Open Floorplan, Eat-in Kitchen, Kitchen - Gourmet, Kitchen Island, Pantry, Upgraded Countertops, Walk-In Closet(s), Bar, 9'+ Ceilings, Cathedral Ceiling(s), Dry Wall, Vaulted Ceiling(s), Tray Ceiling(s)
- Flooring: Carpet, Ceramic Tile, Hardwood
- Doors: ENERGY STAR Qualified Doors
- Windows: Double Pane Windows, Energy Efficient, Insulated Windows, Screens
- Basement: Full,Concrete,Sump Pump
- Number of fireplaces: 1
- Fireplace features: Gas/Propane
Interior area
- Total structure area: 2,740
- Total interior livable area: 2,740 sqft
- Finished area above ground: 2,740
- Finished area below ground: 0
Property
Parking
- Total spaces: 8
- Parking features: Garage Faces Side, Asphalt, Attached, Driveway
- Attached garage spaces: 2
- Uncovered spaces: 6
Accessibility
- Accessibility features: None
Features
- Levels: Two
- Stories: 2
- Pool features: None
Lot
- Size: 0.46 Acres
- Dimensions: 105.00 x 0.00
- Features: Suburban
Details
- Additional structures: Above Grade, Below Grade
- Parcel number: 0
- Zoning: RESIDENTIAL 1 FAM
- Zoning description: Residential
- Special conditions: Standard
Construction
Type & style
- Home type: SingleFamily
- Architectural style: Colonial,Craftsman,Traditional
- Property subtype: Single Family Residence
Materials
- Vinyl Siding
- Foundation: Concrete Perimeter
- Roof: Asphalt,Pitched,Shingle
Condition
- New construction: No
- Year built: 2023
Details
- Builder model: Burlington II
- Builder name: Cornerstone Premier Homes
Utilities & green energy
- Electric: 200+ Amp Service, Circuit Breakers
- Sewer: Public Sewer
- Water: Public
Community & neighborhood
Location
- Region: Lansdale
- Subdivision: None Available
- Municipality: MONTGOMERY TWP
Other
Other facts
- Listing agreement: Exclusive Right To Sell
- Ownership: Fee Simple
Price history
| Date | Event | Price |
|---|---|---|
| 9/20/2024 | Sold | $750,000-1.2%$274/sqft |
Source: | ||
| 8/1/2024 | Pending sale | $758,900$277/sqft |
Source: | ||
| 7/25/2024 | Listed for sale | $758,900$277/sqft |
Source: | ||
Public tax history
| Year | Property taxes | Tax assessment |
|---|---|---|
| 2024 | $1,389 | $37,800 |
| 2023 | $1,389 | $37,800 |
Find assessor info on the county website
Neighborhood: 19446
Nearby schools
GreatSchools rating
- 8/10Bridle Path El SchoolGrades: K-6Distance: 0.8 mi
- 4/10Penndale Middle SchoolGrades: 7-9Distance: 1.5 mi
- 9/10North Penn Senior High SchoolGrades: 10-12Distance: 3.3 mi
Schools provided by the listing agent
- Elementary: Bridle Path
- Middle: Penndale
- High: North Penn Senior
- District: North Penn
Source: Bright MLS. This data may not be complete. We recommend contacting the local school district to confirm school assignments for this home.

Get pre-qualified for a loan
At Zillow Home Loans, we can pre-qualify you in as little as 5 minutes with no impact to your credit score.An equal housing lender. NMLS #10287.
Sell for more on Zillow
Get a free Zillow Showcase℠ listing and you could sell for .
$782,900
2% more+ $15,658
With Zillow Showcase(estimated)
$798,558
