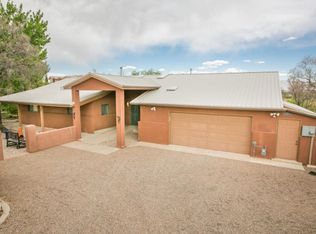Sold on 10/14/25
Price Unknown
1107 Valley View Dr SW, Los Lunas, NM 87031
4beds
3,593sqft
Single Family Residence
Built in 1996
0.51 Acres Lot
$644,000 Zestimate®
$--/sqft
$3,127 Estimated rent
Home value
$644,000
$560,000 - $741,000
$3,127/mo
Zestimate® history
Loading...
Owner options
Explore your selling options
What's special
Welcome to this amazing property located on just over 1/2 an acre with breathtaking views of the Rio Grande River Valley & Manzano Mountains. Great open floor plan w/ lush courtyards, tall ceilings & views out of every window. Main level has 3 bedrooms + 3 baths including a large primary suite with a spacious bathroom, 2 vanities, walk in closet and separate shower & soaking tub. Go downstairs for mulit-generational living at its finest. Separate entrance, huge living space, kitchenette, dining area or office + 4th bedroom & bathroom. Private walled backyard with pergola and beautiful swimming pool! Refrigerated ac, updated bathrooms & kitchen, irrigation with timed sprinkler/bubble drip system. Finished 3 car garage & backyard access with RV parking.
Zillow last checked: 8 hours ago
Listing updated: October 14, 2025 at 10:23am
Listed by:
Nathan Ray Martin 505-252-1371,
RE/MAX SELECT
Bought with:
Clarice Trujillo, REC20220049
Oso Elite Realty
Source: SWMLS,MLS#: 1089509
Facts & features
Interior
Bedrooms & bathrooms
- Bedrooms: 4
- Bathrooms: 4
- Full bathrooms: 2
- 3/4 bathrooms: 1
- 1/2 bathrooms: 1
Primary bedroom
- Level: Main
- Area: 259.2
- Dimensions: 14.4 x 18
Kitchen
- Level: Main
- Area: 160.93
- Dimensions: 12.1 x 13.3
Living room
- Level: Main
- Area: 410.64
- Dimensions: 17.4 x 23.6
Heating
- Combination, Central, Forced Air, Multiple Heating Units
Cooling
- Refrigerated
Appliances
- Included: Built-In Gas Oven, Built-In Gas Range, Dishwasher, Microwave, Refrigerator
- Laundry: Washer Hookup, Dryer Hookup, ElectricDryer Hookup
Features
- Bathtub, Ceiling Fan(s), Dual Sinks, Entrance Foyer, Garden Tub/Roman Tub, High Ceilings, Home Office, Jack and Jill Bath, Multiple Living Areas, Main Level Primary, Soaking Tub, Separate Shower, Walk-In Closet(s)
- Flooring: Carpet, Laminate
- Windows: Double Pane Windows, Insulated Windows, Sliding
- Has basement: No
- Number of fireplaces: 1
- Fireplace features: Gas Log
Interior area
- Total structure area: 3,593
- Total interior livable area: 3,593 sqft
Property
Parking
- Total spaces: 3
- Parking features: Attached, Door-Multi, Finished Garage, Garage, Two Car Garage, Oversized
- Attached garage spaces: 3
Accessibility
- Accessibility features: None
Features
- Levels: Two
- Stories: 2
- Exterior features: Courtyard, Fence, Privacy Wall, Private Yard, RV Parking/RV Hookup
- Has private pool: Yes
- Pool features: Gunite, Heated, In Ground, Pool Cover
- Fencing: Back Yard
- Has view: Yes
Lot
- Size: 0.51 Acres
- Features: Views
Details
- Additional structures: Pergola, Shed(s)
- Parcel number: 1 008 038 179 219 000000
- Zoning description: R-1
Construction
Type & style
- Home type: SingleFamily
- Property subtype: Single Family Residence
Materials
- Frame, Stucco, Rock
- Roof: Bitumen,Flat
Condition
- Resale
- New construction: No
- Year built: 1996
Utilities & green energy
- Sewer: Private Sewer
- Water: Public
- Utilities for property: Electricity Connected, Natural Gas Connected, Sewer Connected, Water Connected
Green energy
- Energy generation: None
Community & neighborhood
Location
- Region: Los Lunas
Other
Other facts
- Listing terms: Cash,Conventional,FHA,VA Loan
- Road surface type: Asphalt, Paved
Price history
| Date | Event | Price |
|---|---|---|
| 10/14/2025 | Sold | -- |
Source: | ||
| 9/17/2025 | Pending sale | $659,900$184/sqft |
Source: | ||
| 9/2/2025 | Price change | $659,900-2.2%$184/sqft |
Source: | ||
| 8/12/2025 | Listed for sale | $675,000+1.1%$188/sqft |
Source: | ||
| 8/1/2025 | Listing removed | $667,500$186/sqft |
Source: | ||
Public tax history
| Year | Property taxes | Tax assessment |
|---|---|---|
| 2024 | $5,560 +8.7% | $173,878 +11.8% |
| 2023 | $5,117 +1.7% | $155,563 +3% |
| 2022 | $5,033 -0.9% | $151,033 |
Find assessor info on the county website
Neighborhood: 87031
Nearby schools
GreatSchools rating
- 3/10Raymond Gabaldon Elementary SchoolGrades: PK-6Distance: 1.6 mi
- 5/10Los Lunas Middle SchoolGrades: 7-8Distance: 1.4 mi
- 3/10Valencia High SchoolGrades: 9-12Distance: 7.7 mi
Get a cash offer in 3 minutes
Find out how much your home could sell for in as little as 3 minutes with a no-obligation cash offer.
Estimated market value
$644,000
Get a cash offer in 3 minutes
Find out how much your home could sell for in as little as 3 minutes with a no-obligation cash offer.
Estimated market value
$644,000
