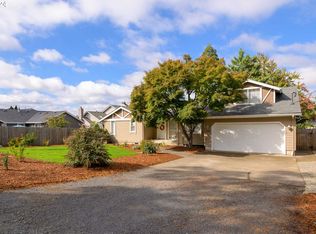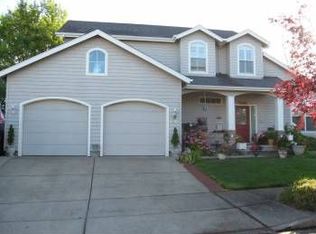Sold
$613,775
1107 Valley Butte Dr, Eugene, OR 97401
4beds
1,410sqft
Residential, Single Family Residence
Built in 1995
7,405.2 Square Feet Lot
$611,700 Zestimate®
$435/sqft
$2,558 Estimated rent
Home value
$611,700
$557,000 - $673,000
$2,558/mo
Zestimate® history
Loading...
Owner options
Explore your selling options
What's special
Just Listed! Spectacular Single Level Home on Large Corner Lot in Highly Sought After Ferry Street Bridge Location. Immaculate Interior Features Spacious/Vaulted Living Room w/ Gas Fireplace; Large Primary Bedroom w/ Custom Built-Ins, Full Bath & Walk-In Closet; & Fully Remodeled A+ Kitchen w/ Large Quartz Island, Solid Wood Custom Cabinets, Updated SS Appliances, & 6-Burner Gas Range. Also Don't Miss Office/4th Bedroom w/ French Door Access, High End Fixtures Throughout, New Furnace (2025), & Stunning LVP Flooring. Park Like Exterior Features Outdoor Living w/ Pergola, Private Hot Tub Area, Recent Exterior Paint, Newer Gutters (2021), & Updated Irrigation System. Fantastic Central Location, Wonderfully Cared for Inside & Out, an Absolute Must See!
Zillow last checked: 8 hours ago
Listing updated: June 15, 2025 at 06:20am
Listed by:
A.D. Smith 541-653-7407,
Keller Williams Realty Eugene and Springfield
Bought with:
Shawna Burke, 201257518`
Triple Oaks Realty LLC
Source: RMLS (OR),MLS#: 484084402
Facts & features
Interior
Bedrooms & bathrooms
- Bedrooms: 4
- Bathrooms: 2
- Full bathrooms: 2
- Main level bathrooms: 2
Primary bedroom
- Features: Bathroom, Sliding Doors, Closet
- Level: Main
Bedroom 2
- Features: Closet
- Level: Main
Bedroom 3
- Features: Closet
- Level: Main
Dining room
- Features: Vaulted Ceiling
- Level: Main
Kitchen
- Features: Dishwasher, Eat Bar, Gas Appliances, Island, Quartz, Vaulted Ceiling
- Level: Main
Living room
- Features: Fireplace, Vaulted Ceiling
- Level: Main
Heating
- Forced Air, Fireplace(s)
Cooling
- Central Air
Appliances
- Included: Dishwasher, Disposal, Free-Standing Gas Range, Gas Appliances, Range Hood, Stainless Steel Appliance(s), Gas Water Heater
- Laundry: Laundry Room
Features
- Granite, High Ceilings, Quartz, Vaulted Ceiling(s), Built-in Features, Closet, Eat Bar, Kitchen Island, Bathroom
- Doors: French Doors, Sliding Doors
- Windows: Double Pane Windows
- Number of fireplaces: 1
- Fireplace features: Gas
Interior area
- Total structure area: 1,410
- Total interior livable area: 1,410 sqft
Property
Parking
- Total spaces: 2
- Parking features: Driveway, On Street, Garage Door Opener, Attached
- Attached garage spaces: 2
- Has uncovered spaces: Yes
Accessibility
- Accessibility features: Garage On Main, Ground Level, Main Floor Bedroom Bath, Minimal Steps, One Level, Accessibility
Features
- Levels: One
- Stories: 1
- Patio & porch: Patio, Porch
- Exterior features: Yard
- Fencing: Fenced
Lot
- Size: 7,405 sqft
- Features: Corner Lot, Level, SqFt 7000 to 9999
Details
- Additional structures: Outbuilding, ToolShed
- Parcel number: 1465663
Construction
Type & style
- Home type: SingleFamily
- Architectural style: Custom Style
- Property subtype: Residential, Single Family Residence
Materials
- Brick, Lap Siding
- Roof: Composition
Condition
- Updated/Remodeled
- New construction: No
- Year built: 1995
Utilities & green energy
- Sewer: Public Sewer
- Water: Public
Community & neighborhood
Location
- Region: Eugene
Other
Other facts
- Listing terms: Cash,Conventional,FHA,VA Loan
- Road surface type: Paved
Price history
| Date | Event | Price |
|---|---|---|
| 6/12/2025 | Sold | $613,775+3.2%$435/sqft |
Source: | ||
| 5/23/2025 | Pending sale | $595,000$422/sqft |
Source: | ||
| 5/22/2025 | Listed for sale | $595,000+238.1%$422/sqft |
Source: | ||
| 9/18/2003 | Sold | $176,000$125/sqft |
Source: Public Record | ||
Public tax history
| Year | Property taxes | Tax assessment |
|---|---|---|
| 2025 | $5,672 +1.3% | $291,096 +3% |
| 2024 | $5,601 +2.6% | $282,618 +3% |
| 2023 | $5,458 +4% | $274,387 +3% |
Find assessor info on the county website
Neighborhood: Cal Young
Nearby schools
GreatSchools rating
- 5/10Willagillespie Elementary SchoolGrades: K-5Distance: 0.1 mi
- 5/10Cal Young Middle SchoolGrades: 6-8Distance: 1.6 mi
- 6/10Sheldon High SchoolGrades: 9-12Distance: 1.4 mi
Schools provided by the listing agent
- Elementary: Willagillespie
- Middle: Cal Young
- High: Sheldon
Source: RMLS (OR). This data may not be complete. We recommend contacting the local school district to confirm school assignments for this home.

Get pre-qualified for a loan
At Zillow Home Loans, we can pre-qualify you in as little as 5 minutes with no impact to your credit score.An equal housing lender. NMLS #10287.
Sell for more on Zillow
Get a free Zillow Showcase℠ listing and you could sell for .
$611,700
2% more+ $12,234
With Zillow Showcase(estimated)
$623,934
