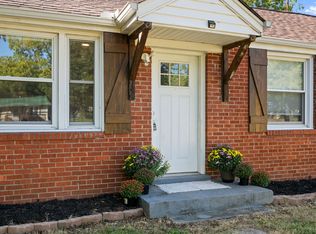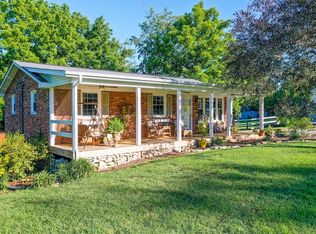2 bedroom, 1 bathroom apartment downstairs Water is included in rent. Renter will be responsible for electric. There is a carport and a very large driveway with plenty of space to park
This property is off market, which means it's not currently listed for sale or rent on Zillow. This may be different from what's available on other websites or public sources.

