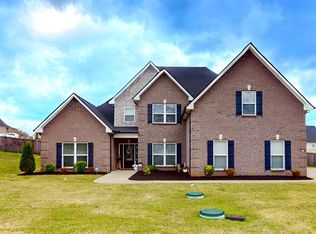Closed
$569,000
1107 Sycamore Leaf Way, Murfreesboro, TN 37129
4beds
2,788sqft
Single Family Residence, Residential
Built in 2018
0.34 Acres Lot
$569,100 Zestimate®
$204/sqft
$3,369 Estimated rent
Home value
$569,100
$541,000 - $598,000
$3,369/mo
Zestimate® history
Loading...
Owner options
Explore your selling options
What's special
Welcome to this spacious 4-bedroom, 3.5-bath home that blends comfort and functionality! Enjoy relaxing mornings on the covered front porch. Parking is a breeze with the 2-car side-attached garage featuring a man door. The main-level primary suite offers a retreat with double vanities, a separate shower, and a soaking tub. A dedicated office provides the perfect space to work from home. The living room boasts grand ceilings and a cozy gas fireplace, ideal for gathering with family and friends. The kitchen is equipped with stainless steel appliances and a built-in pantry for ample storage. Upstairs, you'll find a versatile loft and a large bonus room that can serve as a 5th bedroom, playroom, movie room, or more. Step outside to a screened-in patio overlooking the fully fenced backyard with an above-ground pool—perfect for summer entertaining. Parking is a breeze with the 2-car side-attached garage featuring a man door and storage abounds with a storage shed for additional storage space. This home has it all!
Zillow last checked: 8 hours ago
Listing updated: November 07, 2025 at 07:00am
Listing Provided by:
George W. Weeks 615-948-4098,
Team George Weeks Real Estate, LLC,
Eliezer Santiago-Roman 615-809-9719,
Team George Weeks Real Estate, LLC
Bought with:
Nonmls
Realtracs, Inc.
Source: RealTracs MLS as distributed by MLS GRID,MLS#: 2898161
Facts & features
Interior
Bedrooms & bathrooms
- Bedrooms: 4
- Bathrooms: 4
- Full bathrooms: 3
- 1/2 bathrooms: 1
- Main level bedrooms: 1
Bedroom 1
- Features: Full Bath
- Level: Full Bath
- Area: 195 Square Feet
- Dimensions: 13x15
Bedroom 2
- Area: 168 Square Feet
- Dimensions: 12x14
Bedroom 3
- Area: 144 Square Feet
- Dimensions: 12x12
Bedroom 4
- Area: 121 Square Feet
- Dimensions: 11x11
Primary bathroom
- Features: Double Vanity
- Level: Double Vanity
Den
- Area: 156 Square Feet
- Dimensions: 12x13
Kitchen
- Features: Eat-in Kitchen
- Level: Eat-in Kitchen
- Area: 240 Square Feet
- Dimensions: 12x20
Living room
- Area: 345 Square Feet
- Dimensions: 15x23
Other
- Features: Office
- Level: Office
- Area: 100 Square Feet
- Dimensions: 10x10
Recreation room
- Features: Second Floor
- Level: Second Floor
- Area: 360 Square Feet
- Dimensions: 18x20
Heating
- Central, Electric
Cooling
- Central Air
Appliances
- Included: Electric Oven, Electric Range, Dishwasher, Disposal, Microwave, Refrigerator, Stainless Steel Appliance(s)
- Laundry: Electric Dryer Hookup, Washer Hookup
Features
- Ceiling Fan(s), Open Floorplan, Pantry, Walk-In Closet(s), High Speed Internet
- Flooring: Carpet, Wood, Tile
- Basement: None
- Number of fireplaces: 1
- Fireplace features: Gas, Living Room
Interior area
- Total structure area: 2,788
- Total interior livable area: 2,788 sqft
- Finished area above ground: 2,788
Property
Parking
- Total spaces: 2
- Parking features: Garage Door Opener, Garage Faces Side, Concrete, Driveway
- Garage spaces: 2
- Has uncovered spaces: Yes
Features
- Levels: Two
- Stories: 2
- Patio & porch: Patio, Screened
- Has private pool: Yes
- Pool features: Above Ground
- Fencing: Back Yard
Lot
- Size: 0.34 Acres
- Dimensions: 149 x 99
Details
- Parcel number: 021C A 00700 R0117402
- Special conditions: Standard
Construction
Type & style
- Home type: SingleFamily
- Property subtype: Single Family Residence, Residential
Materials
- Brick
- Roof: Shingle
Condition
- New construction: No
- Year built: 2018
Utilities & green energy
- Sewer: STEP System
- Water: Public
- Utilities for property: Electricity Available, Water Available
Community & neighborhood
Security
- Security features: Fire Sprinkler System, Smoke Detector(s)
Location
- Region: Murfreesboro
- Subdivision: Cascade Falls Sec 5
Price history
| Date | Event | Price |
|---|---|---|
| 11/6/2025 | Sold | $569,000$204/sqft |
Source: | ||
| 10/21/2025 | Pending sale | $569,000$204/sqft |
Source: | ||
| 9/4/2025 | Price change | $569,000-0.9%$204/sqft |
Source: | ||
| 7/10/2025 | Price change | $574,000-0.9%$206/sqft |
Source: | ||
| 6/16/2025 | Price change | $579,000-1.7%$208/sqft |
Source: | ||
Public tax history
| Year | Property taxes | Tax assessment |
|---|---|---|
| 2025 | -- | $124,350 -0.7% |
| 2024 | $2,333 -0.7% | $125,250 |
| 2023 | $2,350 +18.3% | $125,250 +1.9% |
Find assessor info on the county website
Neighborhood: 37129
Nearby schools
GreatSchools rating
- 9/10Wilson Elementary SchoolGrades: PK-5Distance: 2.3 mi
- 8/10Siegel Middle SchoolGrades: 6-8Distance: 7 mi
- 7/10Siegel High SchoolGrades: 9-12Distance: 7.2 mi
Schools provided by the listing agent
- Elementary: Wilson Elementary School
- Middle: Siegel Middle School
- High: Siegel High School
Source: RealTracs MLS as distributed by MLS GRID. This data may not be complete. We recommend contacting the local school district to confirm school assignments for this home.
Get a cash offer in 3 minutes
Find out how much your home could sell for in as little as 3 minutes with a no-obligation cash offer.
Estimated market value
$569,100
Get a cash offer in 3 minutes
Find out how much your home could sell for in as little as 3 minutes with a no-obligation cash offer.
Estimated market value
$569,100
