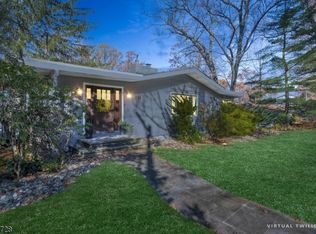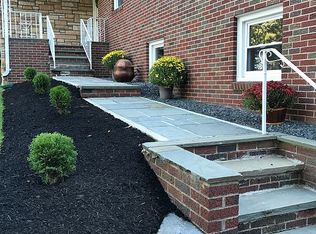
Closed
Street View
$1,151,000
1107 Summit Ln, Mountainside Boro, NJ 07092
3beds
3baths
--sqft
Single Family Residence
Built in 1986
0.35 Acres Lot
$-- Zestimate®
$--/sqft
$4,847 Estimated rent
Home value
Not available
Estimated sales range
Not available
$4,847/mo
Zestimate® history
Loading...
Owner options
Explore your selling options
What's special
Zillow last checked: February 21, 2026 at 11:15pm
Listing updated: June 24, 2025 at 08:13am
Listed by:
Jiali Diane Chen 908-233-5555,
Coldwell Banker Realty
Bought with:
Jean Marie Morgan
Coldwell Banker Realty
Source: GSMLS,MLS#: 3964615
Facts & features
Interior
Bedrooms & bathrooms
- Bedrooms: 3
- Bathrooms: 3
Property
Lot
- Size: 0.35 Acres
- Dimensions: 000.359 AC
Details
- Parcel number: 100000600000200003
Construction
Type & style
- Home type: SingleFamily
- Property subtype: Single Family Residence
Condition
- Year built: 1986
Community & neighborhood
Location
- Region: Mountainside
Price history
| Date | Event | Price |
|---|---|---|
| 6/23/2025 | Sold | $1,151,000+25.2% |
Source: | ||
| 5/30/2025 | Pending sale | $919,000 |
Source: | ||
| 5/22/2025 | Listed for sale | $919,000+20.1% |
Source: | ||
| 7/18/2006 | Sold | $765,000+64.5% |
Source: Public Record Report a problem | ||
| 9/2/1994 | Sold | $465,000 |
Source: Public Record Report a problem | ||
Public tax history
| Year | Property taxes | Tax assessment |
|---|---|---|
| 2024 | $13,395 +3.1% | $653,400 |
| 2023 | $12,990 -0.5% | $653,400 |
| 2022 | $13,048 +1.7% | $653,400 |
Find assessor info on the county website
Neighborhood: 07092
Nearby schools
GreatSchools rating
- 8/10Deerfield Elementary SchoolGrades: 3-8Distance: 0.8 mi
- NABeechwood SchoolGrades: PK-2Distance: 1.6 mi
Get pre-qualified for a loan
At Zillow Home Loans, we can pre-qualify you in as little as 5 minutes with no impact to your credit score.An equal housing lender. NMLS #10287.
