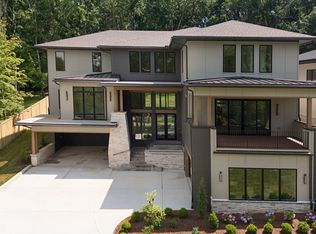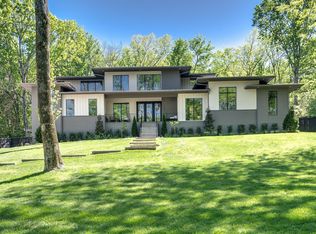Closed
$2,545,000
1107 Sparta Rd, Nashville, TN 37205
5beds
5,113sqft
Horizontal Property Regime - Detached, Residential
Built in 2024
3,920.4 Square Feet Lot
$2,520,900 Zestimate®
$498/sqft
$8,288 Estimated rent
Home value
$2,520,900
$2.39M - $2.65M
$8,288/mo
Zestimate® history
Loading...
Owner options
Explore your selling options
What's special
Discover upscale city living in City Heights—only 5 minutes from Downtown Nashville! This expansive, contemporary residence was expertly crafted by J. Latimer, showcasing an intelligent floor plan with elegant accents throughout. Highlights include soaring 10-foot vaulted ceilings, chic lighting fixtures, spacious bedrooms each with private baths, and generous closet storage. The primary suite serves as a private sanctuary, featuring a large walk-in shower, oversized soaking tub, and an incredible walk-in closet that must be seen to be believed. The open-plan living area is perfect for gatherings, equipped with 8-foot doors, hardwood flooring, granite countertops, and stainless steel appliances. Double-tiered outdoor decks provide additional space for relaxation or entertaining, complemented by a convenient storage closet off the rear deck. This versatile layout is ideal for shared living or a home office, and off-street parking in the driveway simplifies daily routines.
Zillow last checked: 8 hours ago
Listing updated: October 22, 2025 at 09:25am
Listing Provided by:
Staria Clark 615-983-0370,
Compass Tennessee, LLC
Bought with:
Katie Morrell, 320921
Compass RE
Source: RealTracs MLS as distributed by MLS GRID,MLS#: 2946913
Facts & features
Interior
Bedrooms & bathrooms
- Bedrooms: 5
- Bathrooms: 6
- Full bathrooms: 5
- 1/2 bathrooms: 1
- Main level bedrooms: 1
Bedroom 1
- Features: Suite
- Level: Suite
- Area: 288 Square Feet
- Dimensions: 18x16
Bedroom 2
- Features: Bath
- Level: Bath
- Area: 224 Square Feet
- Dimensions: 16x14
Bedroom 3
- Features: Bath
- Level: Bath
- Area: 156 Square Feet
- Dimensions: 13x12
Bedroom 4
- Features: Bath
- Level: Bath
- Area: 156 Square Feet
- Dimensions: 13x12
Dining room
- Features: Formal
- Level: Formal
- Area: 156 Square Feet
- Dimensions: 13x12
Kitchen
- Features: Pantry
- Level: Pantry
- Area: 325 Square Feet
- Dimensions: 25x13
Living room
- Features: Great Room
- Level: Great Room
- Area: 418 Square Feet
- Dimensions: 22x19
Other
- Features: Bedroom 5
- Level: Bedroom 5
- Area: 196 Square Feet
- Dimensions: 14x14
Recreation room
- Features: Second Floor
- Level: Second Floor
- Area: 330 Square Feet
- Dimensions: 22x15
Heating
- Central
Cooling
- Central Air, Electric
Appliances
- Included: Double Oven, Gas Oven, Gas Range, Dishwasher, Microwave
Features
- Flooring: Wood, Tile
- Basement: Finished
Interior area
- Total structure area: 5,113
- Total interior livable area: 5,113 sqft
- Finished area above ground: 5,113
Property
Parking
- Total spaces: 3
- Parking features: Garage Faces Side
- Garage spaces: 3
Features
- Levels: One
- Stories: 2
Lot
- Size: 3,920 sqft
Details
- Parcel number: 115020B00200CO
- Special conditions: Standard
Construction
Type & style
- Home type: SingleFamily
- Property subtype: Horizontal Property Regime - Detached, Residential
Materials
- Fiber Cement, Stone
Condition
- New construction: No
- Year built: 2024
Utilities & green energy
- Sewer: Public Sewer
- Water: Public
- Utilities for property: Electricity Available, Water Available
Community & neighborhood
Location
- Region: Nashville
- Subdivision: Homes At 1105 And 1107 Sparta Road
Price history
| Date | Event | Price |
|---|---|---|
| 7/23/2025 | Sold | $2,545,000+3.9%$498/sqft |
Source: | ||
| 8/22/2024 | Sold | $2,450,000$479/sqft |
Source: | ||
| 7/23/2024 | Contingent | $2,450,000$479/sqft |
Source: | ||
| 6/6/2024 | Listed for sale | $2,450,000$479/sqft |
Source: | ||
Public tax history
| Year | Property taxes | Tax assessment |
|---|---|---|
| 2024 | $4,802 | $147,575 |
| 2023 | -- | -- |
Find assessor info on the county website
Neighborhood: Hillwood Estates
Nearby schools
GreatSchools rating
- 6/10Gower Elementary SchoolGrades: PK-5Distance: 1.4 mi
- 5/10H G Hill Middle SchoolGrades: 6-8Distance: 1.8 mi
Schools provided by the listing agent
- Elementary: Gower Elementary
- Middle: H. G. Hill Middle
- High: James Lawson High School
Source: RealTracs MLS as distributed by MLS GRID. This data may not be complete. We recommend contacting the local school district to confirm school assignments for this home.
Get a cash offer in 3 minutes
Find out how much your home could sell for in as little as 3 minutes with a no-obligation cash offer.
Estimated market value
$2,520,900
Get a cash offer in 3 minutes
Find out how much your home could sell for in as little as 3 minutes with a no-obligation cash offer.
Estimated market value
$2,520,900

