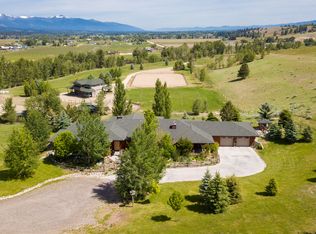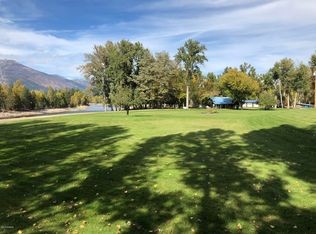Perfectly positioned on 8 acres in the desirable Sleeping Child area of Hamilton, sits this exceptional 5 bedroom, 3.5 bathroom executive home complete with a 1,300 square foot finished shop with full bath. Meticulous attention to detail and quality craftsmanship is evident throughout this custom built 4,569 Sq. Ft. modern farmhouse. The property is surrounded by an open pasture and unparalleled views of the Bitterroot Mountains. Main level features include two bedrooms, a gourmet kitchen that opens up to a formal dining area and great room. Upper level features include a large suite bedroom, complete with walk in bath and closet, two additional bedrooms, and spacious family room.The home boasts high end finishes and fixtures throughout, an attached 3 car garage with dog wash station, as well as a large wrap around deck, perfect for outdoor entertaining and taking in the views. Just 10 minutes to Hamilton and close proximity to the Bitterroot River, this space offers a convenient location to both amenities and outdoor recreation. 2020-10-24
This property is off market, which means it's not currently listed for sale or rent on Zillow. This may be different from what's available on other websites or public sources.


