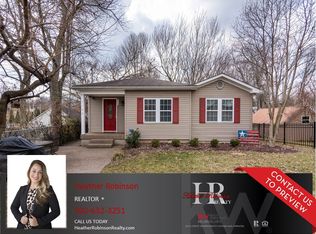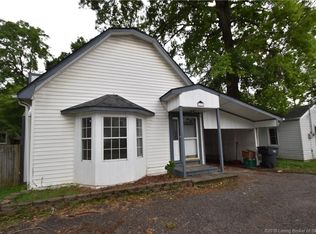Clever design pairs form and function in this lovingly maintained home. The triangular clerestory windows add architectural interest and loads of natural sunlight. Resourceful built ins throughout the home are effective for storage and cozy nooks. Enter through the magical back yard, mature landscaping and a shady deck are perfect for todays small yard trends. The main floor master has a beautiful full bath crowned with custom molding, two closets and a walk out to that deck. A bonus office on the first floor is another clever use of space with its built-in shelves and window seat. The upstairs two-bedroom suite has its own full bath, matching bedrooms and a sweet, sitting room. The effect of the high windows and exposed beams makes this finished half story under the eaves, feel open, airy and private. A laundry room complete with washer/dryer, half bath and two pantries enhance kitchen life. Mechanicals are in the neat and tidy basement, an outbuilding leaves room for a new garage!
This property is off market, which means it's not currently listed for sale or rent on Zillow. This may be different from what's available on other websites or public sources.

