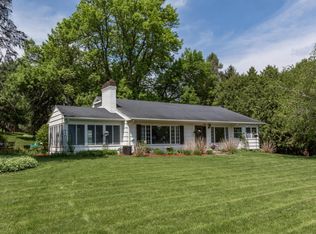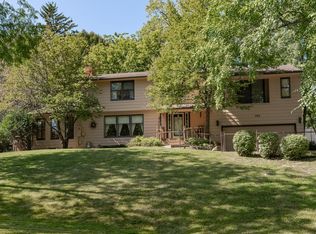So much potential with a quiet and highly popular SW neighborhood sitting on a 1.28 acre lot! Great mid-century modern structure looking for an interior make-over. Perfect sweat equity project with all the expensive improvements; siding, windows, roof, insulation upgrade already completed in approximately the last 10 years. Hardwood floors in excellent condition flow through living, dining and all of the bedrooms. Private Master bath and a full wall of closet space, 3 bedrooms on one level and a separate 4th loft bedroom complete with a large walk in closet. Screened porch off the dining area is the ideal spot to enjoy the serene wooded views. Over-sized 2 car garage and a storage shed for the extra items. Pre-inspected and being sold "as is".
This property is off market, which means it's not currently listed for sale or rent on Zillow. This may be different from what's available on other websites or public sources.

