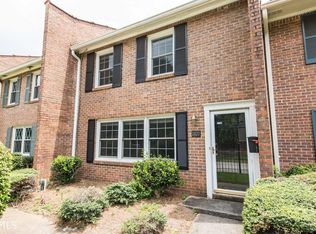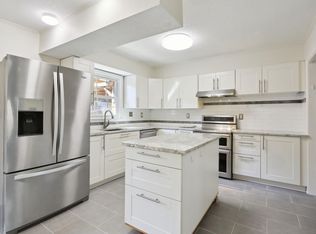Closed
$351,000
1107 Scott Blvd, Decatur, GA 30030
2beds
1,312sqft
Townhouse
Built in 1971
1,785.96 Square Feet Lot
$353,600 Zestimate®
$268/sqft
$1,976 Estimated rent
Home value
$353,600
$332,000 - $375,000
$1,976/mo
Zestimate® history
Loading...
Owner options
Explore your selling options
What's special
Great value in 30030 for under $340,000! Enjoy the convenience of Decatur with its many shops and restaurants and great schools! This townhome has been well cared for by the previous owner. Carpet has been replaced with Classic Hickory LPV so no allergy worries here! Interior and ceilings have been freshly painted. Lighting fixtures have been updated. Toilets and refrigerator are all new. Just bring your ideas if you want to update vanities and kitchen. Two parking spaces are adjacent to the back gate where you enter into your own private courtyard/patio. The back door leads you into the open concept where you have sight lines for the dining area, living area and kitchen. A half bath provides convenience to your guests and rounds out the main floor. An open stair case leads to the two bedrooms and two baths upstairs with ample closet storage. Perfect roommate floor plan with each bedroom having a walk in closet. You may also enter the townhome from the front door into the living room. A wrought iron fence and front yard provide a buffer and separates the home exterior from the street. This is a rare opportunity to get a well-cared for townhome with reasonable HOA fees and close in convenience-better hurry!
Zillow last checked: 8 hours ago
Listing updated: June 26, 2023 at 06:45am
Listed by:
Bonnie Wolf 404-216-9296,
Harry Norman Realtors
Bought with:
Non Mls Salesperson, 395834
Non-Mls Company
Source: GAMLS,MLS#: 10156106
Facts & features
Interior
Bedrooms & bathrooms
- Bedrooms: 2
- Bathrooms: 3
- Full bathrooms: 2
- 1/2 bathrooms: 1
Kitchen
- Features: Breakfast Area, Breakfast Bar, Pantry
Heating
- Electric
Cooling
- Central Air
Appliances
- Included: Dishwasher, Disposal, Gas Water Heater, Oven/Range (Combo), Refrigerator, Trash Compactor
- Laundry: In Kitchen, Laundry Closet
Features
- Roommate Plan, Split Bedroom Plan, Tile Bath, Walk-In Closet(s)
- Flooring: Other
- Basement: None
- Has fireplace: No
- Common walls with other units/homes: 2+ Common Walls,No One Above,No One Below
Interior area
- Total structure area: 1,312
- Total interior livable area: 1,312 sqft
- Finished area above ground: 1,312
- Finished area below ground: 0
Property
Parking
- Total spaces: 2
- Parking features: Assigned, Guest, Kitchen Level, Over 1 Space per Unit, Side/Rear Entrance
Accessibility
- Accessibility features: Accessible Doors, Accessible Entrance
Features
- Levels: Two
- Stories: 2
- Patio & porch: Patio
- Fencing: Fenced,Front Yard
- Has view: Yes
- View description: City
- Body of water: None
Lot
- Size: 1,785 sqft
- Features: City Lot, Level
- Residential vegetation: Grassed
Details
- Parcel number: 18 050 22 004
- Special conditions: Estate Owned
Construction
Type & style
- Home type: Townhouse
- Architectural style: Brick Front,Traditional
- Property subtype: Townhouse
- Attached to another structure: Yes
Materials
- Brick
- Foundation: Slab
- Roof: Other
Condition
- Resale
- New construction: No
- Year built: 1971
Utilities & green energy
- Electric: 220 Volts
- Sewer: Public Sewer
- Water: Public
- Utilities for property: Cable Available, Electricity Available, Natural Gas Available, Phone Available, Sewer Available, Sewer Connected, Water Available
Community & neighborhood
Security
- Security features: Smoke Detector(s)
Community
- Community features: Sidewalks, Street Lights, Near Public Transport, Walk To Schools, Near Shopping
Location
- Region: Decatur
- Subdivision: Chesterfield
HOA & financial
HOA
- Has HOA: Yes
- HOA fee: $170 annually
- Services included: Insurance, Maintenance Grounds, Water
Other
Other facts
- Listing agreement: Exclusive Right To Sell
Price history
| Date | Event | Price |
|---|---|---|
| 5/22/2023 | Sold | $351,000+3.5%$268/sqft |
Source: | ||
| 5/10/2023 | Pending sale | $339,000$258/sqft |
Source: | ||
| 5/4/2023 | Listed for sale | $339,000$258/sqft |
Source: | ||
Public tax history
| Year | Property taxes | Tax assessment |
|---|---|---|
| 2025 | $3,330 +7.9% | $138,800 +5.9% |
| 2024 | $3,086 +308534% | $131,120 +2.2% |
| 2023 | $1 -37.5% | $128,280 +4.5% |
Find assessor info on the county website
Neighborhood: Medlock/North Decatur
Nearby schools
GreatSchools rating
- NAClairemont Elementary SchoolGrades: PK-2Distance: 0.4 mi
- 8/10Beacon Hill Middle SchoolGrades: 6-8Distance: 1.4 mi
- 9/10Decatur High SchoolGrades: 9-12Distance: 1.2 mi
Schools provided by the listing agent
- Elementary: Clairemont
- Middle: Beacon Hill
- High: Decatur
Source: GAMLS. This data may not be complete. We recommend contacting the local school district to confirm school assignments for this home.
Get a cash offer in 3 minutes
Find out how much your home could sell for in as little as 3 minutes with a no-obligation cash offer.
Estimated market value$353,600
Get a cash offer in 3 minutes
Find out how much your home could sell for in as little as 3 minutes with a no-obligation cash offer.
Estimated market value
$353,600

