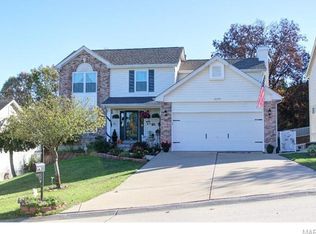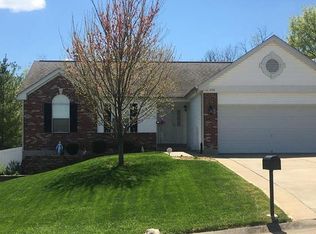Call Tim Antrobus at 314-276-9178 for a showing or more info. Move-in ready! Updates around every turn - stylish kitchen, new carpet, fresh paint and updated bathrooms. Chef's kitchen offers a great cooking space with abundance of white cabinetry, new counter tops, center island and stainless steel appliance package. Adjacent breakfast room has access to the screened porch, while convenient main floor laundry leads to the garage. Separate dining room perfect for hosting dinner parties. Spacious great room features beautiful wood burning fireplace and vaulted ceilings. Each bedroom includes ceiling fan, plush carpet and neutral paint. The master features remodeled private bath with double vanity sink, soaking tub, custom shower and walk-in closet. Plenty of natural light fills every room. Enjoy spring BBQs on your over-sized brick patio. Yard is fenced and backs to trees. Unfinished basement offer plenty of storage and endless possibilities. Bridlecrest is a quiet one street subdivision tucked away just minutes from Hwy 30 and Gravois Bluffs.
This property is off market, which means it's not currently listed for sale or rent on Zillow. This may be different from what's available on other websites or public sources.

