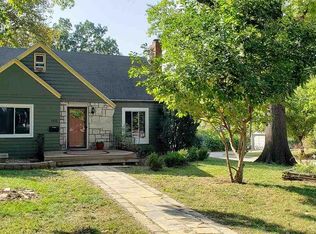Sold on 09/12/24
Price Unknown
1107 SW Wayne Ave, Topeka, KS 66604
3beds
1,380sqft
Single Family Residence, Residential
Built in 1930
6,750 Acres Lot
$161,000 Zestimate®
$--/sqft
$1,155 Estimated rent
Home value
$161,000
$137,000 - $190,000
$1,155/mo
Zestimate® history
Loading...
Owner options
Explore your selling options
What's special
This meticulously maintained Cape Cod-style home, cherished by its owners for six decades, is now ready for its next chapter. Upon entering, you'll be welcomed by beautiful hardwood floors and a cozy fireplace. The main level features two bedrooms and a full bathroom. Upstairs, you’ll find a large third bedroom. The full, unfinished basement is as clean as a whistle and provides ample storage space. Step through the French doors in the dining room to enjoy the screened porch, perfect for relaxing while overlooking the fully fenced backyard. An oversized one-car garage provides ample room for both secured parking and additional storage. All appliances, including the washer and dryer, are included with the home. Schedule your tour today to experience the timeless charm of this lovely home.
Zillow last checked: 8 hours ago
Listing updated: September 12, 2024 at 11:03am
Listed by:
Josh Coulter 913-703-1974,
Stone & Story RE Group, LLC
Bought with:
Cindy Glynn, 00247309
Coldwell Banker American Home
Source: Sunflower AOR,MLS#: 235470
Facts & features
Interior
Bedrooms & bathrooms
- Bedrooms: 3
- Bathrooms: 2
- Full bathrooms: 2
Primary bedroom
- Level: Main
- Area: 125
- Dimensions: 12.5x10
Bedroom 2
- Level: Main
- Area: 120
- Dimensions: 12x10
Bedroom 3
- Level: Upper
- Area: 455
- Dimensions: 35x13
Dining room
- Level: Main
- Area: 125
- Dimensions: 10x12.5
Kitchen
- Level: Main
- Area: 93.75
- Dimensions: 12.5x7.5
Laundry
- Level: Basement
Living room
- Level: Main
- Area: 243.75
- Dimensions: 19.5x12.5
Heating
- Natural Gas
Cooling
- Central Air
Appliances
- Included: Electric Range, Dishwasher, Refrigerator
- Laundry: In Basement
Features
- Flooring: Hardwood, Laminate, Carpet
- Doors: Storm Door(s)
- Windows: Storm Window(s)
- Basement: Stone/Rock,Full,Unfinished
- Number of fireplaces: 1
- Fireplace features: One, Wood Burning, Living Room
Interior area
- Total structure area: 1,380
- Total interior livable area: 1,380 sqft
- Finished area above ground: 1,380
- Finished area below ground: 0
Property
Parking
- Parking features: Detached, Auto Garage Opener(s)
Features
- Patio & porch: Screened
- Fencing: Fenced,Chain Link
Lot
- Size: 6,750 Acres
Details
- Additional structures: Shed(s)
- Parcel number: R12189
- Special conditions: Standard,Arm's Length
Construction
Type & style
- Home type: SingleFamily
- Property subtype: Single Family Residence, Residential
Materials
- Frame
- Roof: Composition
Condition
- Year built: 1930
Utilities & green energy
- Water: Public
Community & neighborhood
Location
- Region: Topeka
- Subdivision: Washburn Park Add
Price history
| Date | Event | Price |
|---|---|---|
| 9/12/2024 | Sold | -- |
Source: | ||
| 8/22/2024 | Contingent | $154,900$112/sqft |
Source: | ||
| 8/22/2024 | Pending sale | $154,900$112/sqft |
Source: | ||
| 8/19/2024 | Listed for sale | $154,900$112/sqft |
Source: | ||
| 8/12/2024 | Pending sale | $154,900$112/sqft |
Source: | ||
Public tax history
| Year | Property taxes | Tax assessment |
|---|---|---|
| 2025 | -- | $17,022 +6.2% |
| 2024 | $2,214 +3.2% | $16,027 +7% |
| 2023 | $2,145 +11.6% | $14,978 +15% |
Find assessor info on the county website
Neighborhood: Randolph
Nearby schools
GreatSchools rating
- 4/10Randolph Elementary SchoolGrades: PK-5Distance: 0.6 mi
- 6/10Landon Middle SchoolGrades: 6-8Distance: 2 mi
- 5/10Topeka High SchoolGrades: 9-12Distance: 1.2 mi
Schools provided by the listing agent
- Elementary: Randolph Elementary School/USD 501
- Middle: Landon Middle School/USD 501
- High: Topeka High School/USD 501
Source: Sunflower AOR. This data may not be complete. We recommend contacting the local school district to confirm school assignments for this home.
