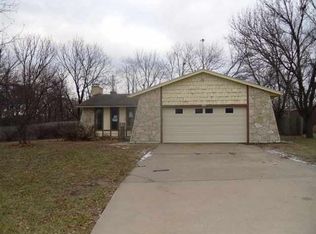Great ranch style home in the Washburn Rural Schools. Located on nearly an acre of land! Mn flr: frml LR, kitchen-dining area, mn flr laundry & guest 1/2 BA, 3 BRs, & full BA. Bsmt: rec rm w/bar, bonus rm, pool table stays, & storage. 2007: flooring, roof on the home, siding & roof on the outbuilding, & riding lawn mower (stays with the home). Trees in full bloom create a nice screen to the hwy + a lovely creek. Nice building at rear of property is 20 x 14 (elec to bldg). Dbl pane Pella windows throughout.
This property is off market, which means it's not currently listed for sale or rent on Zillow. This may be different from what's available on other websites or public sources.

