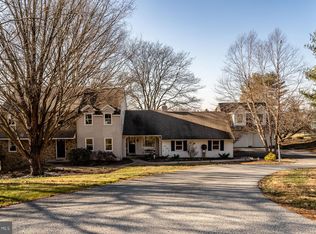Rarely does a Radley Run gem like this come on the market! Situated in a quiet cul de sac, 1107 S. Washington Ridge is a one-of-a-kind ranch home. This magnificent home sits on 1.1 serene acres and overlooks the 2nd fairway on the Radley Run golf course. This home has stunning views and has been well maintained over the years. When you walk through the front door, you immediately notice the gorgeous floor-to-ceiling, stone fireplace that is the focal point of the family room. The hardwood floors flow throughout the first floor. The main floor features a remodeled, gourmet eat-in kitchen, with stainless steel appliances and granite countertops! The kitchen opens to a tranquil screened-in porch. The porch offers spectacular views of the golf course and features an indoor grill with an exposed stone chimney. This is a perfect place to host an outdoor dinner party or have your morning coffee! The dining room is just off the kitchen and features a beautiful bay window and also looks into the family room. The oversized family room has a wall of sliders that expel natural light into the room and open to the deck for more fantastic views. On the main floor, you will also find the primary bedroom that features a large walk-in closet two primary bathrooms, and a screened-in porch so you can enjoy the view from every room! There is a second oversized bedroom on this floor that features its own private ensuite. Also on the main level, you will find a powder room, mudroom, and laundry room. The lower level is just as impressive! The lower features a sauna, a sitting area with another beautiful stone fireplace, a bar area, and two more oversized bedrooms with a newly remolded full bathroom. If that wasn't enough this home has an amazing heated pool, tiki bar, and a storage area for your golf cart! This home was made for entertaining! Ideally situated, this home is just minutes away from Downtown West Chester, a shopping and dining destination, and about 30 minutes to the Philadelphia International Airport. Located in the award-winning Unionville-Chadds Ford school district. More photos to come
This property is off market, which means it's not currently listed for sale or rent on Zillow. This may be different from what's available on other websites or public sources.

