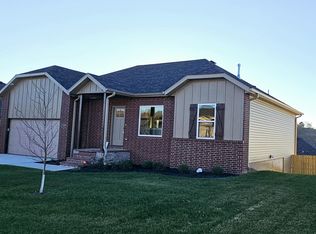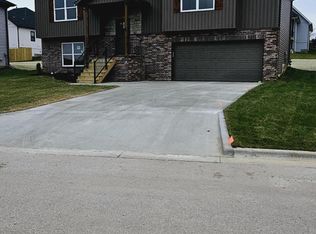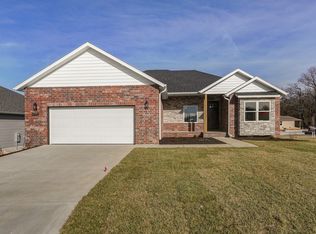Closed
Price Unknown
1107 S Swift Avenue, Ozark, MO 65721
5beds
2,747sqft
Single Family Residence
Built in 2024
7,840.8 Square Feet Lot
$380,000 Zestimate®
$--/sqft
$2,815 Estimated rent
Home value
$380,000
$346,000 - $418,000
$2,815/mo
Zestimate® history
Loading...
Owner options
Explore your selling options
What's special
--> MOTIVATED SELLERS <--Welcome to 1107 S Swift Avenue Ozark, MO! This home offers a beautifully designed 5-bedroom, 3-bathroom home built in 2024, offering approximately 2,900 +/- square feet of thoughtfully crafted living space. Upon entering, you'll be captivated by the open-concept layout, which seamlessly blends elegance and functionality.This home features a split-bedroom floor plan, providing privacy and comfort for every member of the household. The spacious main living area flows effortlessly into the kitchen and dining space, creating an inviting atmosphere for entertaining. With two living areas and the flexibility of an additional dining or gaming space, this home adapts to your lifestyle.Downstairs, you'll find a walkout basement, perfect for additional living space, a home office, or a recreational area. No detail has been overlooked in the craftsmanship and design of this stunning home.Conveniently located near shopping, dining, and local amenities, this property offers both modern luxury and everyday convenience. Don't miss your chance to make this exceptional home yours--schedule a showing today!
Zillow last checked: 8 hours ago
Listing updated: May 08, 2025 at 06:41pm
Listed by:
Andrea S Rogers 417-733-2209,
Rogers & Associates Realty, LLC
Bought with:
Brea Hunter, 2019018397
Murney Associates - Primrose
Source: SOMOMLS,MLS#: 60287274
Facts & features
Interior
Bedrooms & bathrooms
- Bedrooms: 5
- Bathrooms: 3
- Full bathrooms: 3
Heating
- Central, Electric
Cooling
- Central Air
Appliances
- Included: Microwave, Refrigerator, Disposal, Dishwasher
- Laundry: Main Level, W/D Hookup
Features
- Walk-in Shower
- Flooring: Carpet, Tile, Hardwood
- Windows: Blinds
- Basement: Finished,Unfinished,Full
- Has fireplace: No
Interior area
- Total structure area: 2,902
- Total interior livable area: 2,747 sqft
- Finished area above ground: 1,439
- Finished area below ground: 1,308
Property
Parking
- Total spaces: 2
- Parking features: Garage - Attached
- Attached garage spaces: 2
Features
- Levels: One
- Stories: 1
- Has view: Yes
- View description: Panoramic
Lot
- Size: 7,840 sqft
Details
- Parcel number: 110827001008010000
Construction
Type & style
- Home type: SingleFamily
- Architectural style: Ranch
- Property subtype: Single Family Residence
Materials
- Vinyl Siding
- Foundation: Brick/Mortar, Permanent, Poured Concrete
- Roof: Composition
Condition
- Year built: 2024
Utilities & green energy
- Sewer: Public Sewer
Community & neighborhood
Location
- Region: Ozark
- Subdivision: WOODCREST
HOA & financial
HOA
- HOA fee: $250 annually
Other
Other facts
- Listing terms: Cash,VA Loan,FHA,Conventional
- Road surface type: Asphalt
Price history
| Date | Event | Price |
|---|---|---|
| 5/8/2025 | Sold | -- |
Source: | ||
| 4/7/2025 | Pending sale | $375,000$137/sqft |
Source: | ||
| 4/3/2025 | Price change | $375,000-1.3%$137/sqft |
Source: | ||
| 3/22/2025 | Price change | $379,900-2.6%$138/sqft |
Source: | ||
| 3/13/2025 | Price change | $389,900-2.3%$142/sqft |
Source: | ||
Public tax history
Tax history is unavailable.
Neighborhood: 65721
Nearby schools
GreatSchools rating
- 8/10South Elementary SchoolGrades: K-4Distance: 0.7 mi
- 6/10Ozark Jr. High SchoolGrades: 8-9Distance: 1 mi
- 8/10Ozark High SchoolGrades: 9-12Distance: 1.3 mi
Schools provided by the listing agent
- Elementary: OZ South
- Middle: Ozark
- High: Ozark
Source: SOMOMLS. This data may not be complete. We recommend contacting the local school district to confirm school assignments for this home.



