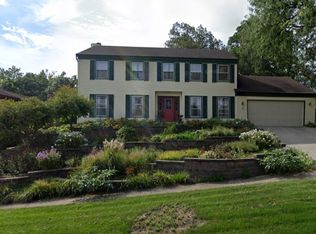Closed
$332,500
1107 S Raven Rd, Shorewood, IL 60404
4beds
2,376sqft
Single Family Residence
Built in 1978
0.28 Acres Lot
$419,000 Zestimate®
$140/sqft
$2,930 Estimated rent
Home value
$419,000
$394,000 - $444,000
$2,930/mo
Zestimate® history
Loading...
Owner options
Explore your selling options
What's special
SOLID CONSTRUCTION!! THIS SUPER CLEAN,WELL MAINTAINED HOME HAS BEEN LOVINGLY CARED FOR OVER THE YEARS. WITH FOUR LARGE BEDROOMS AND 3 FULL BATHS THERE IS PLENTY OF LIVING SPACE THROUGH OUT. THE MAIN FLOOR FEATURES A SPACIOUS ENTRYWAY FOYER THAT OPENS TO THE 11X21 FORMAL LIVING. THE DINING ROOM OFFERS ANOTHER LARGE EATING AREA IN ADDITION TO THE 13 X 15 KITCHEN THAT HAS PLENTY OF CABINET AND COUNTER SPACE AND AMPLE TABLE SPACE. A FEW STEPS UP AND YOU WILL FIND 4 CONSIDERABLY SIZED BEDROOMS. THE PRIMARY DOES HAVE ITS OWN FULL PRIVATE BATH. THERE IS AN ADDITIONAL HALL BATH ON THE UPPER LEVEL. ALL THE BEDROOMS HAVE PLENTY OF CLOSET SPACE, HOWEVER IF YOU NEED ADDITIONAL STORAGE THERE IS A 9X9 HALL CLOSET WITH LAUNDRY SHOOT TO THE LOWER LEVEL LAUNDRY AREA! THE LOWER LEVEL HAS A 20X18 RECREATION ROOM, BRICK FIREPLACE AND THE 3RD FULL WALK IN BATH. THE UNFINISHED SUB BASEMENT OFFERS PLENTY MORE STORAGE AND EASY ACCESS TO ALL MECHANICALS. THIS HOME IS CLEAN JUST NEEDS UPDATING! EASY HIGHWAY ACCESS, CLOSE TO SHOPPING AND DINING, TROY SCHOOL DISTRICT!
Zillow last checked: 8 hours ago
Listing updated: April 12, 2025 at 01:32am
Listing courtesy of:
Toni Graf 815-263-3666,
Realty Representatives Inc
Bought with:
James Skorupa
Coldwell Banker Real Estate Group
Source: MRED as distributed by MLS GRID,MLS#: 12295922
Facts & features
Interior
Bedrooms & bathrooms
- Bedrooms: 4
- Bathrooms: 3
- Full bathrooms: 3
Primary bedroom
- Features: Flooring (Carpet), Bathroom (Full)
- Level: Second
- Area: 210 Square Feet
- Dimensions: 14X15
Bedroom 2
- Features: Flooring (Carpet)
- Level: Second
- Area: 150 Square Feet
- Dimensions: 10X15
Bedroom 3
- Features: Flooring (Carpet)
- Level: Second
- Area: 130 Square Feet
- Dimensions: 10X13
Bedroom 4
- Features: Flooring (Carpet)
- Level: Second
- Area: 156 Square Feet
- Dimensions: 12X13
Bonus room
- Level: Second
- Area: 81 Square Feet
- Dimensions: 9X9
Dining room
- Features: Flooring (Carpet)
- Level: Main
- Area: 132 Square Feet
- Dimensions: 12X11
Family room
- Features: Flooring (Carpet)
- Level: Lower
- Area: 360 Square Feet
- Dimensions: 20X18
Foyer
- Level: Main
- Area: 96 Square Feet
- Dimensions: 8X12
Kitchen
- Features: Kitchen (Eating Area-Breakfast Bar, Eating Area-Table Space)
- Level: Main
- Area: 195 Square Feet
- Dimensions: 13X15
Living room
- Features: Flooring (Carpet)
- Level: Main
- Area: 231 Square Feet
- Dimensions: 11X21
Heating
- Natural Gas, Forced Air
Cooling
- Central Air
Appliances
- Included: Double Oven, Dishwasher, Refrigerator, Washer, Dryer
Features
- Basement: Sub-Basement,Full
- Number of fireplaces: 1
- Fireplace features: Family Room
Interior area
- Total structure area: 0
- Total interior livable area: 2,376 sqft
Property
Parking
- Total spaces: 2
- Parking features: Garage Door Opener, On Site, Garage Owned, Attached, Garage
- Attached garage spaces: 2
- Has uncovered spaces: Yes
Accessibility
- Accessibility features: No Disability Access
Features
- Levels: Quad-Level
- Patio & porch: Deck, Porch
Lot
- Size: 0.28 Acres
- Dimensions: 80X150
Details
- Parcel number: 0506164060040000
- Special conditions: None
Construction
Type & style
- Home type: SingleFamily
- Property subtype: Single Family Residence
Materials
- Vinyl Siding, Brick
- Foundation: Concrete Perimeter
- Roof: Asphalt
Condition
- New construction: No
- Year built: 1978
Utilities & green energy
- Electric: 200+ Amp Service
- Sewer: Public Sewer
- Water: Public
Community & neighborhood
Community
- Community features: Curbs, Sidewalks, Street Lights, Street Paved
Location
- Region: Shorewood
Other
Other facts
- Listing terms: Conventional
- Ownership: Fee Simple
Price history
| Date | Event | Price |
|---|---|---|
| 4/10/2025 | Sold | $332,500+2.3%$140/sqft |
Source: | ||
| 3/7/2025 | Contingent | $325,000$137/sqft |
Source: | ||
| 3/4/2025 | Price change | $325,000-7.1%$137/sqft |
Source: | ||
| 2/24/2025 | Listed for sale | $350,000$147/sqft |
Source: | ||
Public tax history
| Year | Property taxes | Tax assessment |
|---|---|---|
| 2023 | $6,638 +2.2% | $99,780 +8.3% |
| 2022 | $6,493 +7.4% | $92,145 +6.3% |
| 2021 | $6,044 -1% | $86,684 |
Find assessor info on the county website
Neighborhood: 60404
Nearby schools
GreatSchools rating
- 9/10Troy Shorewood SchoolGrades: PK-4Distance: 0.9 mi
- 6/10Troy Middle SchoolGrades: 7-8Distance: 2.8 mi
- 4/10Joliet West High SchoolGrades: 9-12Distance: 4.4 mi
Schools provided by the listing agent
- District: 30C
Source: MRED as distributed by MLS GRID. This data may not be complete. We recommend contacting the local school district to confirm school assignments for this home.

Get pre-qualified for a loan
At Zillow Home Loans, we can pre-qualify you in as little as 5 minutes with no impact to your credit score.An equal housing lender. NMLS #10287.
Sell for more on Zillow
Get a free Zillow Showcase℠ listing and you could sell for .
$419,000
2% more+ $8,380
With Zillow Showcase(estimated)
$427,380