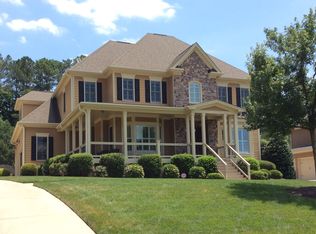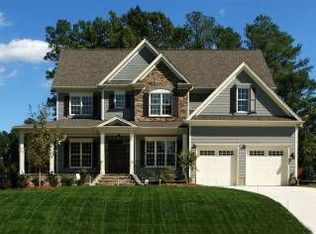Sold for $910,000 on 07/06/23
$910,000
1107 Rothwood Way, Apex, NC 27502
4beds
3,824sqft
Single Family Residence, Residential
Built in 2007
0.39 Acres Lot
$1,017,000 Zestimate®
$238/sqft
$3,055 Estimated rent
Home value
$1,017,000
$966,000 - $1.08M
$3,055/mo
Zestimate® history
Loading...
Owner options
Explore your selling options
What's special
Stunning Custom-Built Home in the prestigious & highly sought-after Stratford at Abbington. Enjoy the luxuries of first floor living w/ 3 bdrms on main, including an Expansive Primary Suite with coffered ceilings, french doors, and updated bathroom w/ WIC. Sophisticated Gourmet Chef's kitchen with white cabinets, quartz cntrs, top-of-the-line appliances & sunny breakfast room. The Spacious, open layout boasts elegant couture finishes, molding, built-ins, recessed lighting, & extensive hardwood floors throughout. Impressive Foyer & Formal dining with 10ft coffered ceilings. The 2nd floor offers 4th bedroom, full bathroom, & versatile BONUS rooms can accommodate various needs, 5th bedroom, Rec Room, Gym, or Office! Relax on the covered front porch or the screened back porch leading to grill patio overlooking a large, landscaped backyard oasis. Oversized garage & ample storage. Vibrant community w/ amenities include a competition size pool, tennis courts & playground. Walking distance to restaurants, retail, breweries! Minutes to Jordan Lake, DT Apex, & RTP. Easy access to 540, US-64, and US-1.
Zillow last checked: 8 hours ago
Listing updated: October 27, 2025 at 07:50pm
Listed by:
Charlotte Davenport 919-818-2444,
Compass -- Raleigh,
Joshua Fields 919-717-2635,
Compass -- Raleigh
Bought with:
Mick Bodino, 231411
Keller Williams Realty Cary
Source: Doorify MLS,MLS#: 2511182
Facts & features
Interior
Bedrooms & bathrooms
- Bedrooms: 4
- Bathrooms: 3
- Full bathrooms: 3
Heating
- Forced Air, Natural Gas
Cooling
- Central Air, Zoned
Appliances
- Included: Dishwasher, Dryer, Electric Range, Gas Cooktop, Gas Water Heater, Microwave, Plumbed For Ice Maker, Refrigerator, Self Cleaning Oven, Oven, Washer
- Laundry: Laundry Room, Main Level
Features
- Bathtub/Shower Combination, Bookcases, Ceiling Fan(s), Coffered Ceiling(s), Double Vanity, Entrance Foyer, High Ceilings, High Speed Internet, Pantry, Master Downstairs, Quartz Counters, Smooth Ceilings, Storage, Tray Ceiling(s), Walk-In Closet(s), Walk-In Shower, Whirlpool Tub
- Flooring: Carpet, Ceramic Tile, Hardwood, Tile
- Windows: Blinds
- Basement: Crawl Space
- Number of fireplaces: 1
- Fireplace features: Family Room, Gas Log
Interior area
- Total structure area: 3,824
- Total interior livable area: 3,824 sqft
- Finished area above ground: 3,824
- Finished area below ground: 0
Property
Parking
- Total spaces: 2
- Parking features: Concrete, Driveway, Electric Vehicle Charging Station(s), Garage, Garage Faces Side
- Garage spaces: 2
Features
- Levels: Two
- Stories: 2
- Patio & porch: Covered, Patio, Porch, Screened
- Exterior features: Fenced Yard, Playground, Rain Gutters, Tennis Court(s)
- Pool features: Community
- Fencing: Privacy
- Has view: Yes
Lot
- Size: 0.39 Acres
- Features: Landscaped
Details
- Parcel number: 0722841709
Construction
Type & style
- Home type: SingleFamily
- Architectural style: Craftsman, Traditional, Transitional
- Property subtype: Single Family Residence, Residential
Materials
- Brick, Fiber Cement
Condition
- New construction: No
- Year built: 2007
Utilities & green energy
- Sewer: Public Sewer
- Water: Public
- Utilities for property: Cable Available
Community & neighborhood
Community
- Community features: Fitness Center, Playground, Pool, Street Lights
Location
- Region: Apex
- Subdivision: Stratford at Abbington
HOA & financial
HOA
- Has HOA: Yes
- HOA fee: $170 quarterly
- Amenities included: Clubhouse, Pool, Tennis Court(s)
Price history
| Date | Event | Price |
|---|---|---|
| 7/6/2023 | Sold | $910,000-3.1%$238/sqft |
Source: | ||
| 6/2/2023 | Contingent | $939,000$246/sqft |
Source: | ||
| 5/25/2023 | Price change | $939,000-1.2%$246/sqft |
Source: | ||
| 5/18/2023 | Listed for sale | $950,000+65.2%$248/sqft |
Source: | ||
| 6/25/2018 | Sold | $575,000-0.9%$150/sqft |
Source: | ||
Public tax history
| Year | Property taxes | Tax assessment |
|---|---|---|
| 2025 | $8,230 +2.3% | $940,347 |
| 2024 | $8,046 +10.9% | $940,347 +42.6% |
| 2023 | $7,256 +6.5% | $659,584 |
Find assessor info on the county website
Neighborhood: 27502
Nearby schools
GreatSchools rating
- 9/10Olive Chapel ElementaryGrades: PK-5Distance: 0.8 mi
- 10/10Lufkin Road MiddleGrades: 6-8Distance: 4.2 mi
- 9/10Apex Friendship HighGrades: 9-12Distance: 2.7 mi
Schools provided by the listing agent
- Elementary: Wake - Olive Chapel
- Middle: Wake - Lufkin Road
- High: Wake - Apex Friendship
Source: Doorify MLS. This data may not be complete. We recommend contacting the local school district to confirm school assignments for this home.
Get a cash offer in 3 minutes
Find out how much your home could sell for in as little as 3 minutes with a no-obligation cash offer.
Estimated market value
$1,017,000
Get a cash offer in 3 minutes
Find out how much your home could sell for in as little as 3 minutes with a no-obligation cash offer.
Estimated market value
$1,017,000

